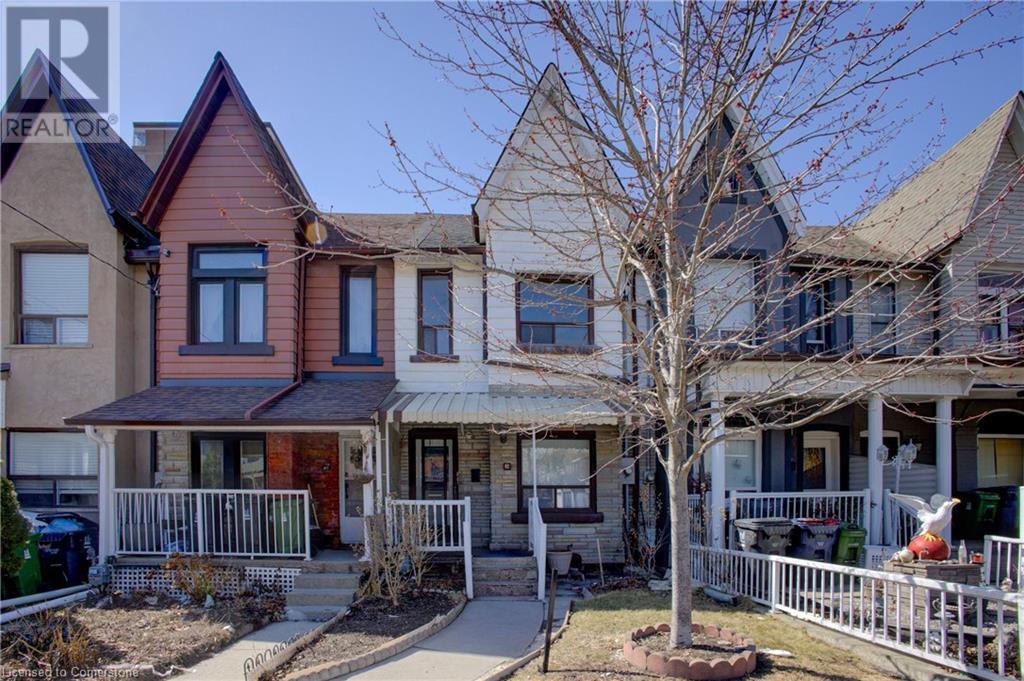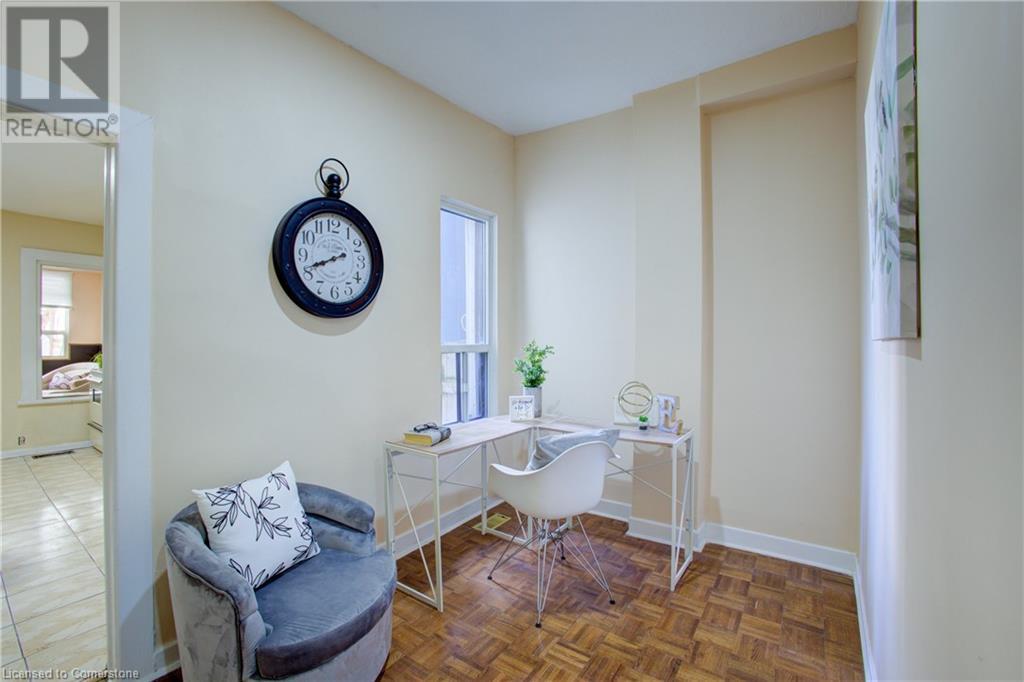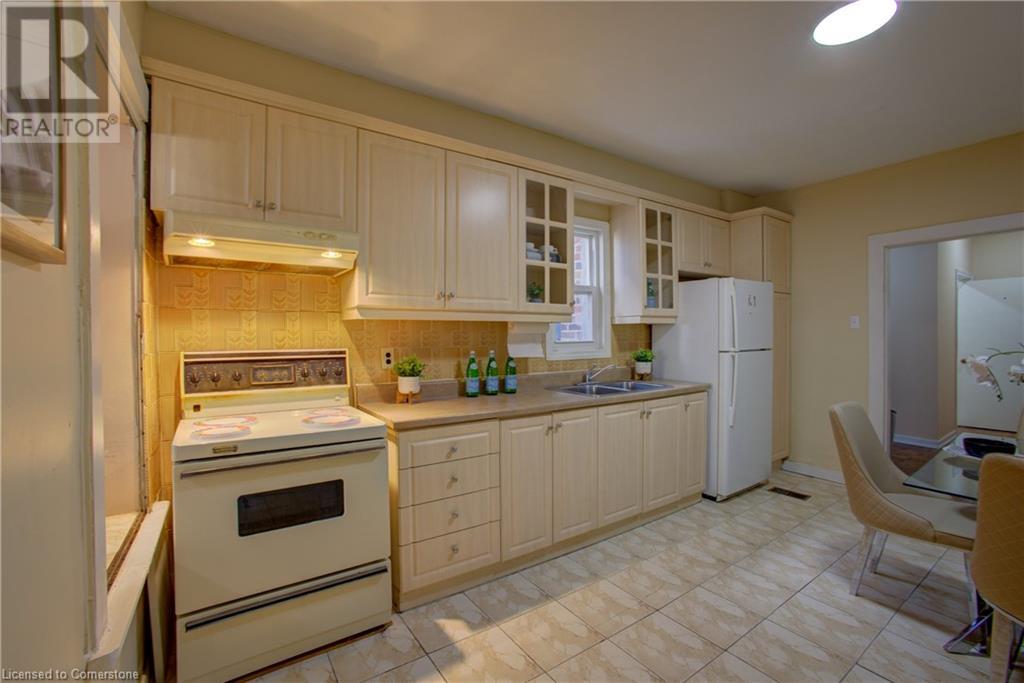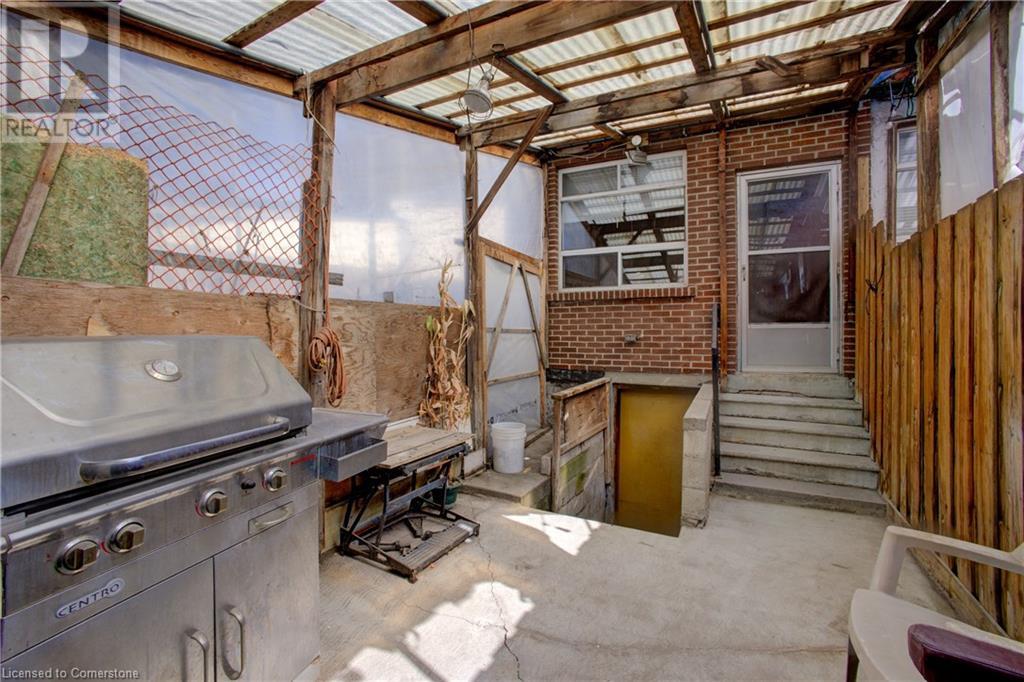3 Bedroom
3 Bathroom
1277 sqft
2 Level
Central Air Conditioning
Forced Air
$1,155,000
Nestled in one of Toronto's most desirable districts, this Three-bedroom, three-bathroom townhouse is freshly painted and conveniently located within minutes of downtown and the 401. The Junction is celebrated for its rich history and community spirit, making it a fantastic place to live or invest. Enjoy the convenience of urban living, local art, and cultural activities. With public transit just a stone's throw away, commuting to work or exploring the city has never been easier. Around the area are a variety of shops, and dining and entertaining options. You'll be within walking distance of Charles Sauriol Elementary School. The Property is being sold As Is with no representations or warranties. (id:58085)
Property Details
|
MLS® Number
|
40708369 |
|
Property Type
|
Single Family |
|
Neigbourhood
|
Weston-Pelham Park |
|
Amenities Near By
|
Hospital, Park, Place Of Worship, Public Transit, Schools |
|
Community Features
|
Community Centre, School Bus |
|
Equipment Type
|
Water Heater |
|
Features
|
Automatic Garage Door Opener |
|
Parking Space Total
|
1 |
|
Rental Equipment Type
|
Water Heater |
Building
|
Bathroom Total
|
3 |
|
Bedrooms Above Ground
|
3 |
|
Bedrooms Total
|
3 |
|
Appliances
|
Dryer, Refrigerator, Stove, Washer, Hood Fan |
|
Architectural Style
|
2 Level |
|
Basement Development
|
Finished |
|
Basement Type
|
Full (finished) |
|
Construction Style Attachment
|
Attached |
|
Cooling Type
|
Central Air Conditioning |
|
Exterior Finish
|
Vinyl Siding |
|
Fixture
|
Ceiling Fans |
|
Heating Type
|
Forced Air |
|
Stories Total
|
2 |
|
Size Interior
|
1277 Sqft |
|
Type
|
Row / Townhouse |
|
Utility Water
|
Municipal Water |
Parking
Land
|
Access Type
|
Road Access, Rail Access |
|
Acreage
|
No |
|
Land Amenities
|
Hospital, Park, Place Of Worship, Public Transit, Schools |
|
Sewer
|
Municipal Sewage System |
|
Size Depth
|
118 Ft |
|
Size Frontage
|
15 Ft |
|
Size Total Text
|
Under 1/2 Acre |
|
Zoning Description
|
309 |
Rooms
| Level |
Type |
Length |
Width |
Dimensions |
|
Second Level |
3pc Bathroom |
|
|
6'9'' x 6'2'' |
|
Second Level |
Bedroom |
|
|
8'10'' x 10'4'' |
|
Second Level |
Bedroom |
|
|
10'7'' x 9'0'' |
|
Second Level |
Bedroom |
|
|
14'6'' x 15'3'' |
|
Basement |
3pc Bathroom |
|
|
4'1'' x 6'7'' |
|
Basement |
Laundry Room |
|
|
9'3'' x 15'3'' |
|
Basement |
Recreation Room |
|
|
14'3'' x 27'1'' |
|
Basement |
Storage |
|
|
10'11'' x 11'2'' |
|
Main Level |
3pc Bathroom |
|
|
7'3'' x 6'1'' |
|
Main Level |
Kitchen |
|
|
10'10'' x 15'6'' |
|
Main Level |
Den |
|
|
11'2'' x 11'0'' |
|
Main Level |
Office |
|
|
11'4'' x 7'2'' |
|
Main Level |
Living Room |
|
|
10'2'' x 14'3'' |
https://www.realtor.ca/real-estate/28047966/82-uxbridge-avenue-e-toronto








































