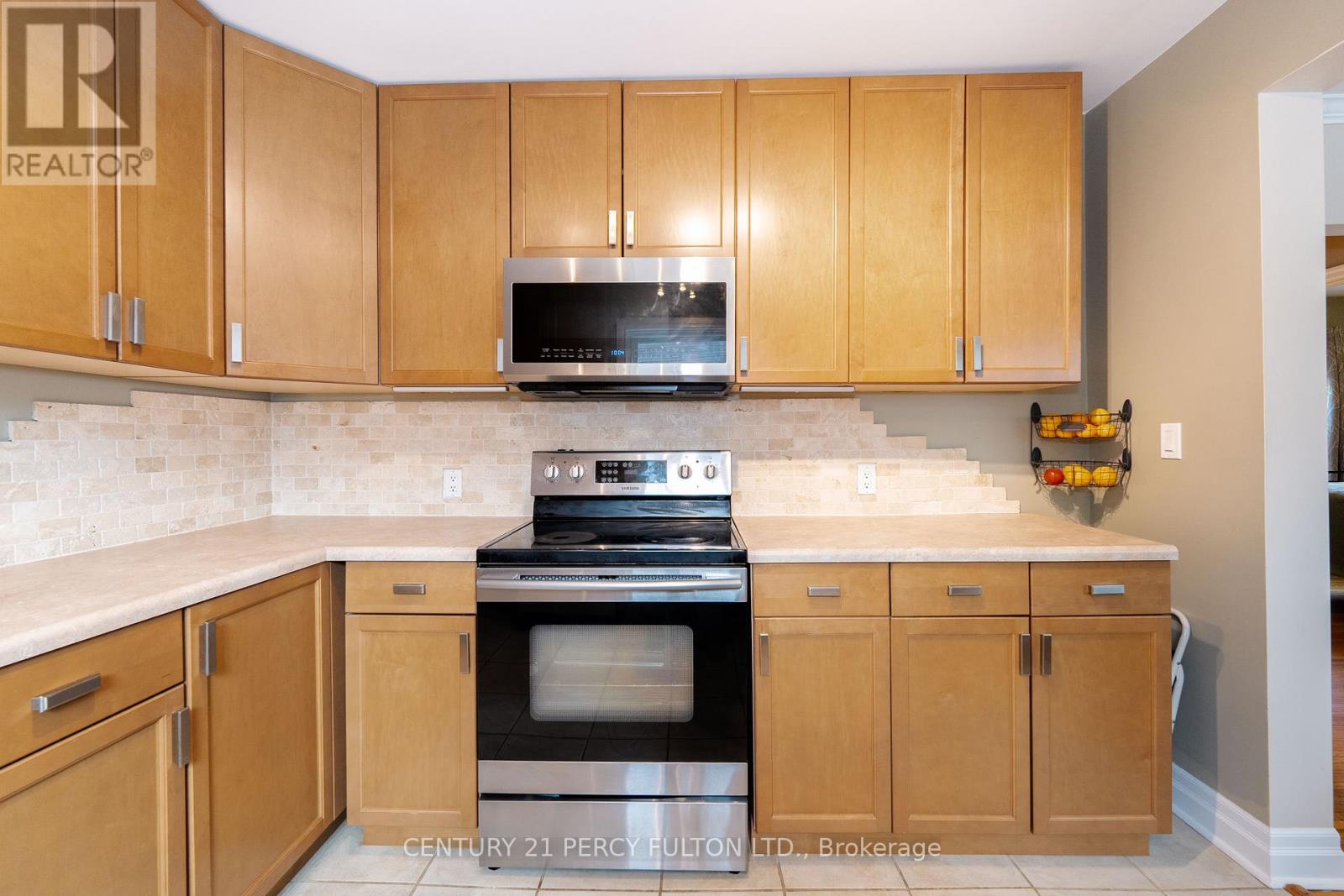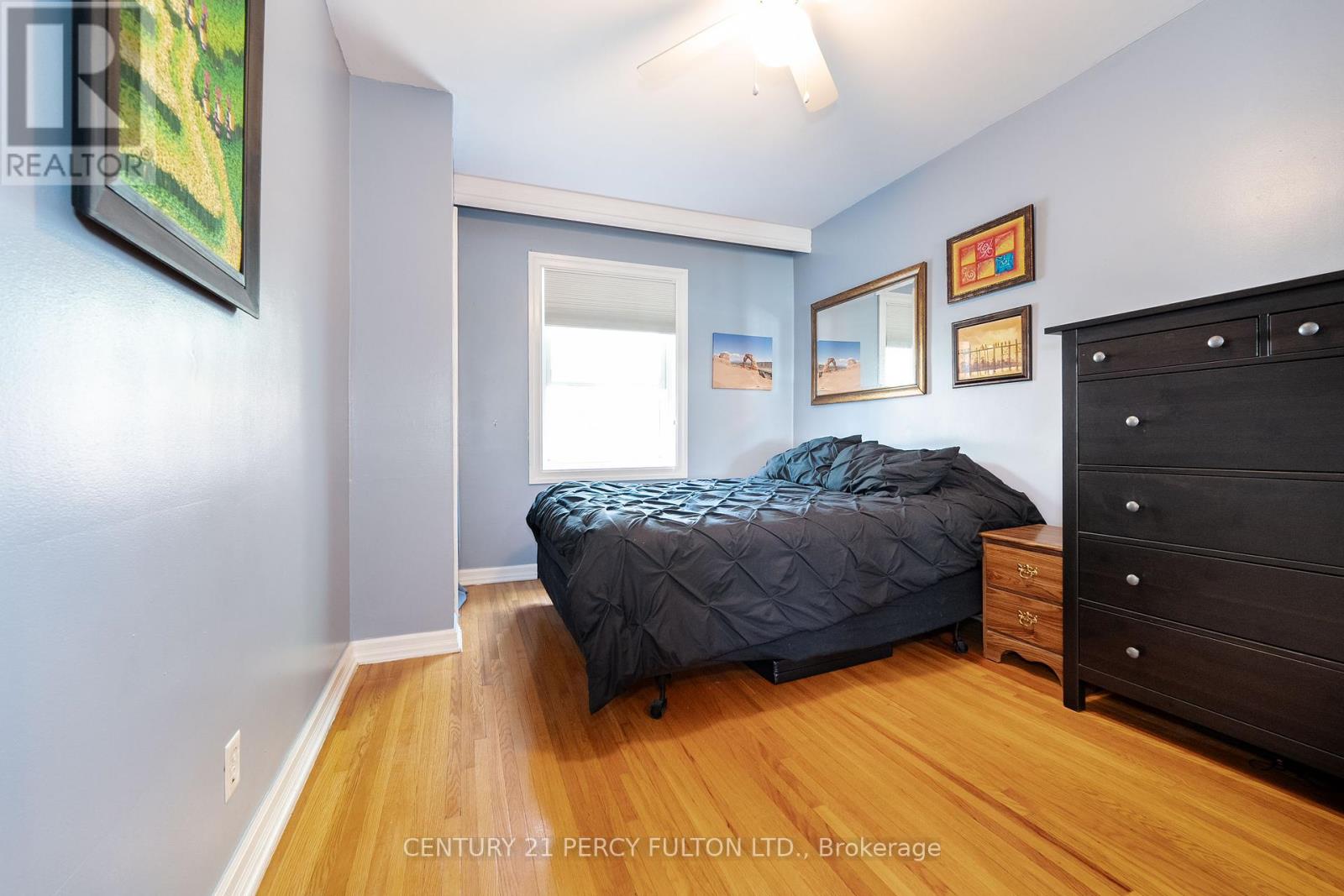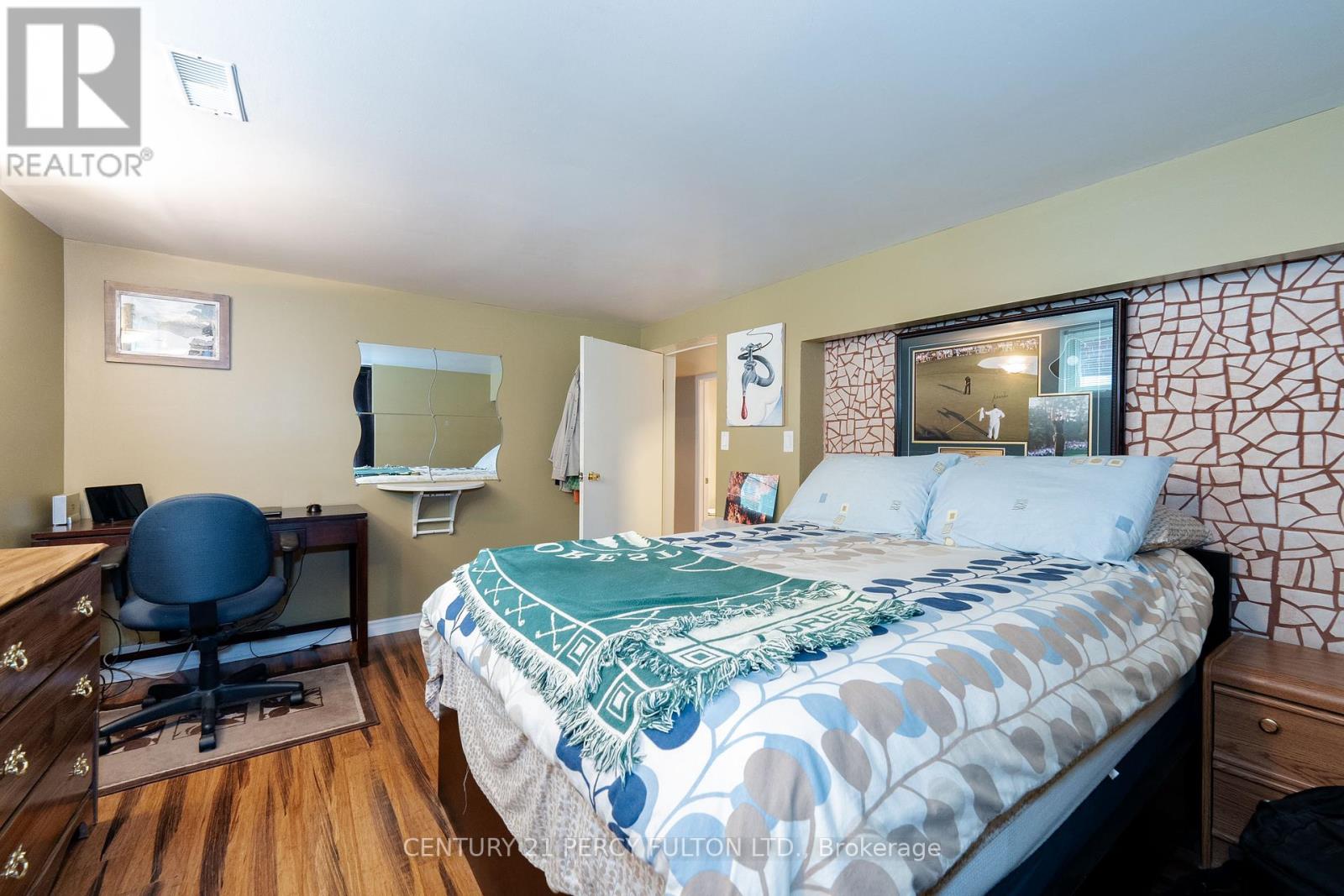3 Bedroom
2 Bathroom
Bungalow
Central Air Conditioning
Forced Air
Landscaped
$999,999
Welcome! This cozy yet uniquely spacious 2+1 bedroom bungalow is soundly updated and nestled in a wonderful neighbourhood which boasts of cultural history and charm. As you approach this solid home, the curb appeal is enhanced by an extra long driveway leading to a double-car garage with EV charging station & a newly added 13' x 11' garden shed. The front garden hosts a stunning Japanese Maple and gorgeous low maintenance perennials. Enter through the glass paned upgraded door to a quaint foyer with double coat closet. The combined living/dining room offers elegance and function with hardwood floors, crown moulding & an extra large lighted ceiling fan. The updated open concept kitchen features elongated upper cabinets and pantry offering remarkable storage while the ceramic floor and back-splash make clean up simple and easy. The W/O to the mudroom and extended +/-260 sq ft deck, (ideal for entertaining family and /or alone time), also offers access to the rear & side yards abounding in foliage including raspberries, strawberries, blackberries, rhubarb and garlic. Main floor 4-pc is updated with tiled walls & is conveniently situated between the bdrms while the hall linen closet offers extra storage. Primary bedroom boasts of functionality with a dble closet in addition to a single closet, lighted ceiling fan, hardwood floors & upgraded windows while the 2nd bedroom features hardwood flooring & lighted ceiling fan. In addition the home offers the possibility of a separate entrance to a potential lower level living space featuring a bright modern kitchen area with double sink, a large bedroom with double closet as well as an extra large living space with added storage space, plus a lovely spacious 3 pc bath which is fully upgraded & offers an over-sized lighted shower. This beautiful spacious & well-lit lower level is accented with stunning bamboo floors throughout as well as pot lights while the extra large laundry room features tiled floors & additional storage. **** EXTRAS **** Situated near schools, transit, restaurants, retailers and lovely neighbours. Come and see! (id:58085)
Property Details
|
MLS® Number
|
E9012985 |
|
Property Type
|
Single Family |
|
Community Name
|
Clairlea-Birchmount |
|
Amenities Near By
|
Public Transit, Schools |
|
Parking Space Total
|
5 |
|
Structure
|
Deck, Porch |
Building
|
Bathroom Total
|
2 |
|
Bedrooms Above Ground
|
2 |
|
Bedrooms Below Ground
|
1 |
|
Bedrooms Total
|
3 |
|
Appliances
|
Water Heater, Dishwasher, Dryer, Freezer, Microwave, Refrigerator, Stove, Washer |
|
Architectural Style
|
Bungalow |
|
Basement Development
|
Finished |
|
Basement Type
|
Full (finished) |
|
Construction Style Attachment
|
Detached |
|
Cooling Type
|
Central Air Conditioning |
|
Exterior Finish
|
Stucco |
|
Fixture
|
Tv Antenna |
|
Foundation Type
|
Block |
|
Heating Fuel
|
Natural Gas |
|
Heating Type
|
Forced Air |
|
Stories Total
|
1 |
|
Type
|
House |
|
Utility Water
|
Municipal Water |
Parking
Land
|
Acreage
|
No |
|
Land Amenities
|
Public Transit, Schools |
|
Landscape Features
|
Landscaped |
|
Sewer
|
Sanitary Sewer |
|
Size Irregular
|
40 X 133.7 Ft |
|
Size Total Text
|
40 X 133.7 Ft |
Rooms
| Level |
Type |
Length |
Width |
Dimensions |
|
Basement |
Kitchen |
3.73 m |
1.9 m |
3.73 m x 1.9 m |
|
Basement |
Family Room |
4.88 m |
4.22 m |
4.88 m x 4.22 m |
|
Basement |
Bedroom |
3.8 m |
3.35 m |
3.8 m x 3.35 m |
|
Basement |
Laundry Room |
3.2 m |
2.7 m |
3.2 m x 2.7 m |
|
Main Level |
Kitchen |
3.23 m |
3.15 m |
3.23 m x 3.15 m |
|
Main Level |
Living Room |
6.38 m |
3.12 m |
6.38 m x 3.12 m |
|
Main Level |
Dining Room |
6.38 m |
3.12 m |
6.38 m x 3.12 m |
|
Main Level |
Primary Bedroom |
4.6 m |
2.19 m |
4.6 m x 2.19 m |
|
Main Level |
Bedroom 2 |
3 m |
2.91 m |
3 m x 2.91 m |
https://www.realtor.ca/real-estate/27129542/60-bertha-avenue-toronto-clairlea-birchmount








































