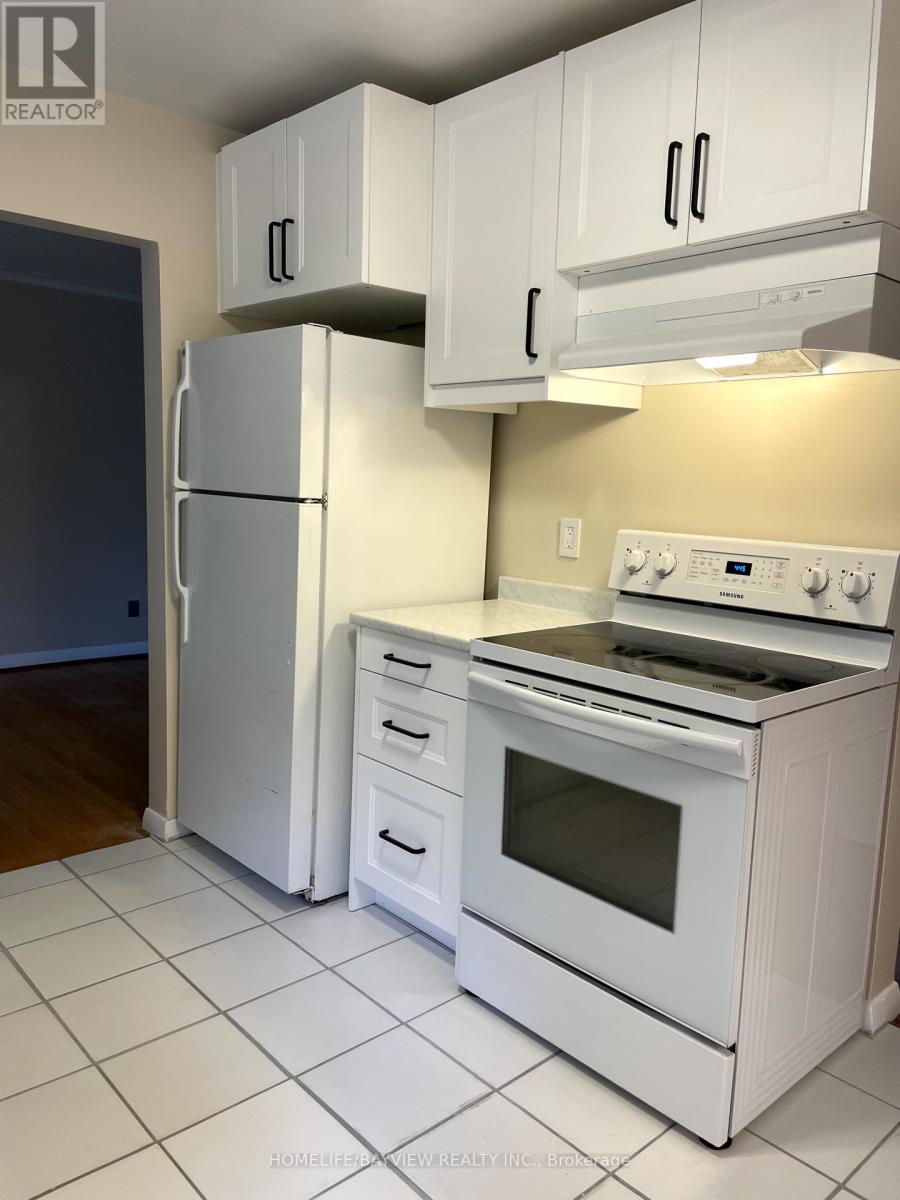56 Lionel Heights Crescent Toronto, Ontario M3A 1M1
4 Bedroom
2 Bathroom
Radiant Heat
$3,950 Monthly
Bright, Spacious And Well Maintained Detached 4 Level Side Split Located In Highly Desirable Parkwoods Donalda Neighbourhood, 4 Bedrooms, 2 Bathrooms, Hardwood Floors, New Driveway 2024, Painted 2022, Renovated Kitchen 2022 & Washrooms, Finished Basement With B/I Shelves, Open Concept Layout And Large Windows. Direct Access From Kitchen To The Entertaining Deck And Private Fenced Backyard Surrounded By Mature Trees. **** EXTRAS **** Fridge, Stove, B/I Dishwasher, Washer, Dryer. Tenant Pays All Utilities. Walking Distance To Schools, Library And All Amenities! Easy Access To 401/404/Dvp! (id:58085)
Property Details
| MLS® Number | C8415160 |
| Property Type | Single Family |
| Community Name | Parkwoods-Donalda |
| Amenities Near By | Public Transit, Schools, Park |
| Parking Space Total | 4 |
Building
| Bathroom Total | 2 |
| Bedrooms Above Ground | 4 |
| Bedrooms Total | 4 |
| Appliances | Water Meter |
| Basement Development | Finished |
| Basement Type | N/a (finished) |
| Construction Style Attachment | Detached |
| Construction Style Split Level | Sidesplit |
| Exterior Finish | Aluminum Siding, Brick |
| Foundation Type | Unknown |
| Heating Fuel | Natural Gas |
| Heating Type | Radiant Heat |
| Type | House |
| Utility Water | Municipal Water |
Land
| Acreage | No |
| Land Amenities | Public Transit, Schools, Park |
| Sewer | Sanitary Sewer |
Rooms
| Level | Type | Length | Width | Dimensions |
|---|---|---|---|---|
| Basement | Recreational, Games Room | Measurements not available | ||
| Lower Level | Bedroom 3 | Measurements not available | ||
| Lower Level | Bedroom 4 | Measurements not available | ||
| Main Level | Living Room | Measurements not available | ||
| Main Level | Dining Room | Measurements not available | ||
| Main Level | Kitchen | Measurements not available | ||
| Upper Level | Primary Bedroom | Measurements not available | ||
| Upper Level | Bedroom 2 | Measurements not available |
https://www.realtor.ca/real-estate/27008230/56-lionel-heights-crescent-toronto-parkwoods-donalda
Interested?
Contact us for more information
















