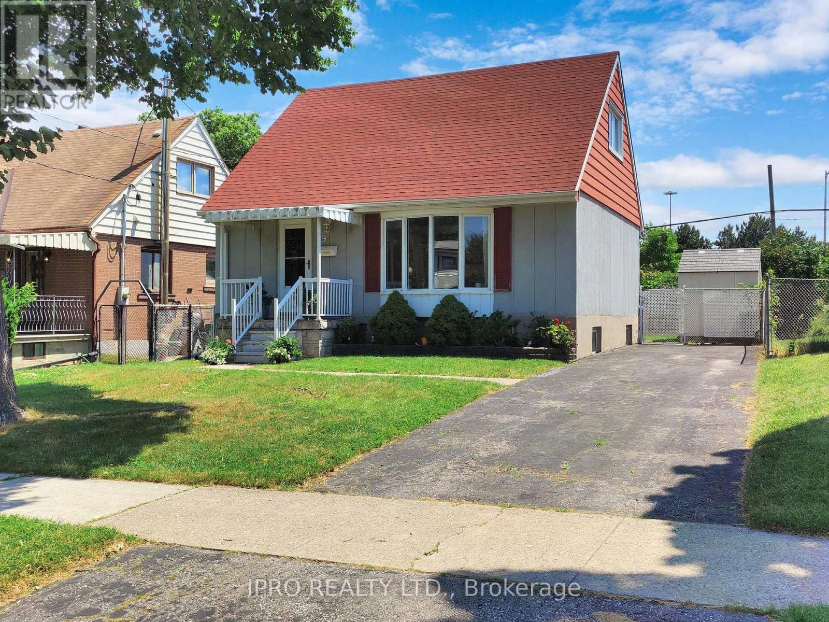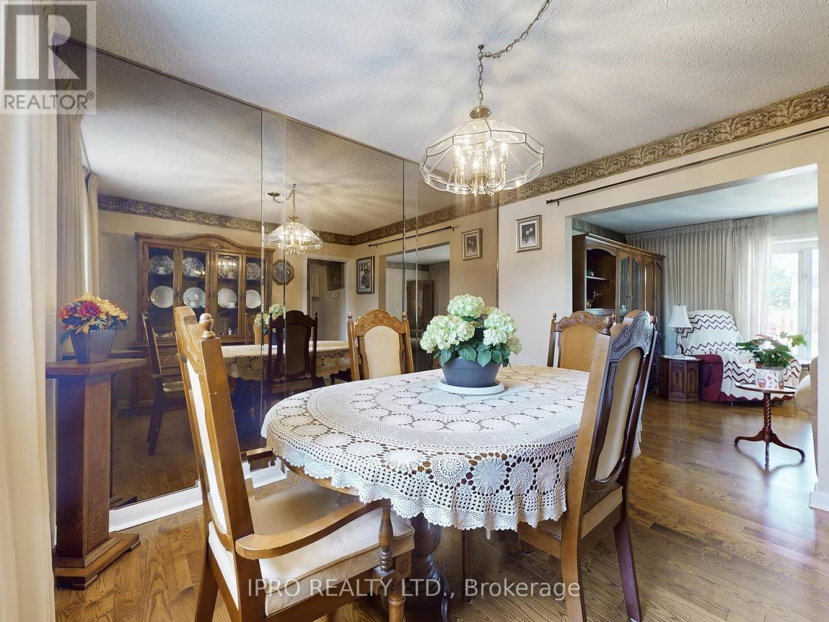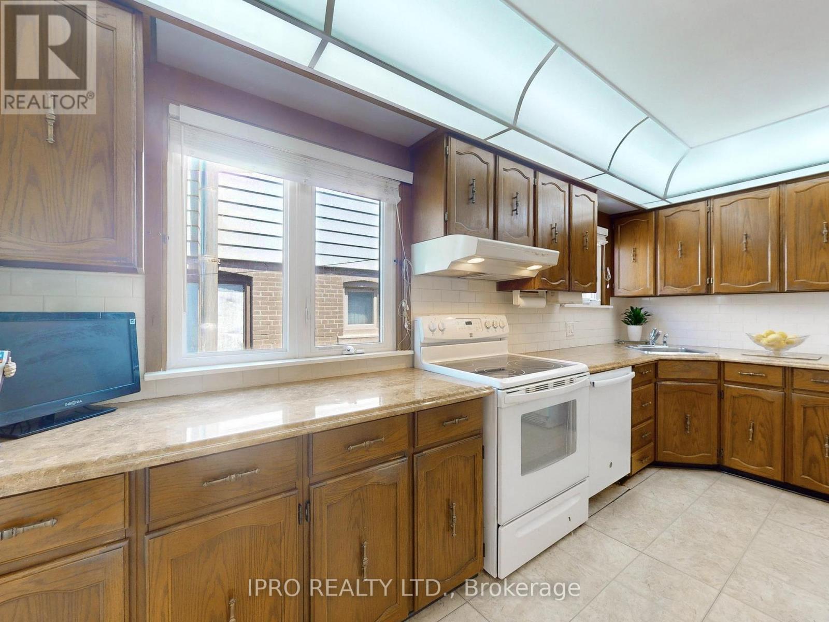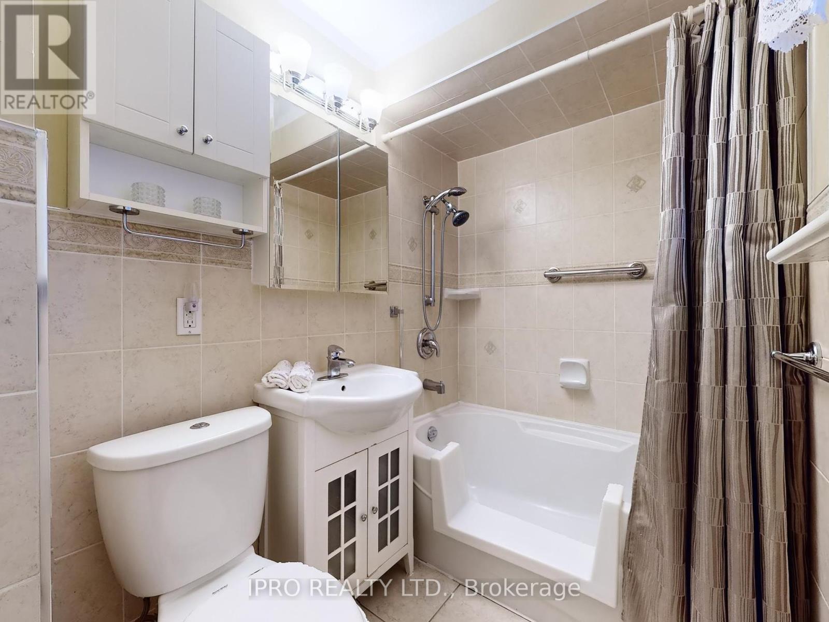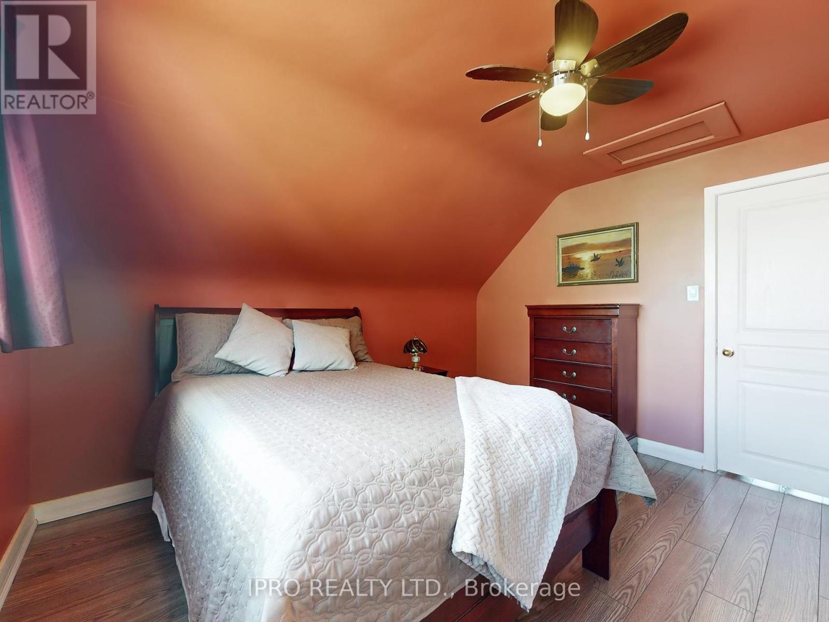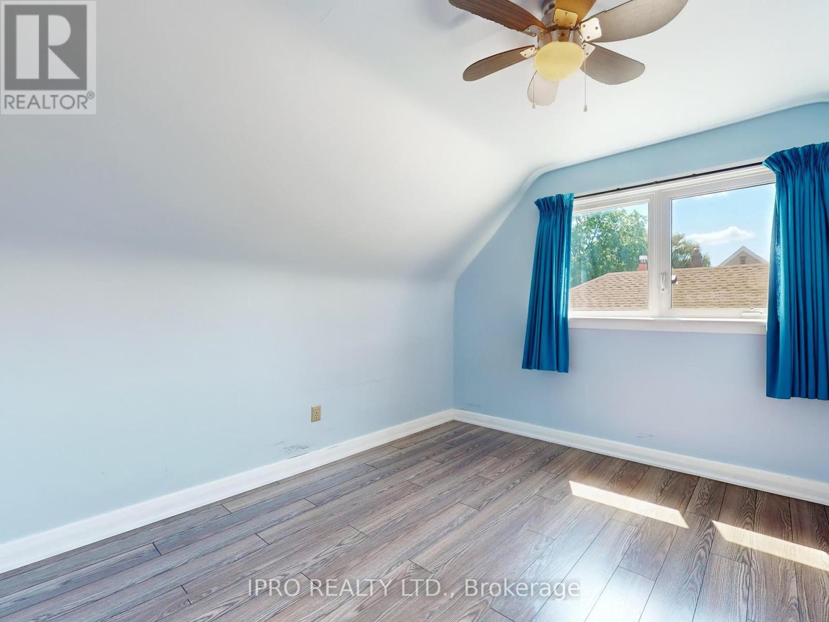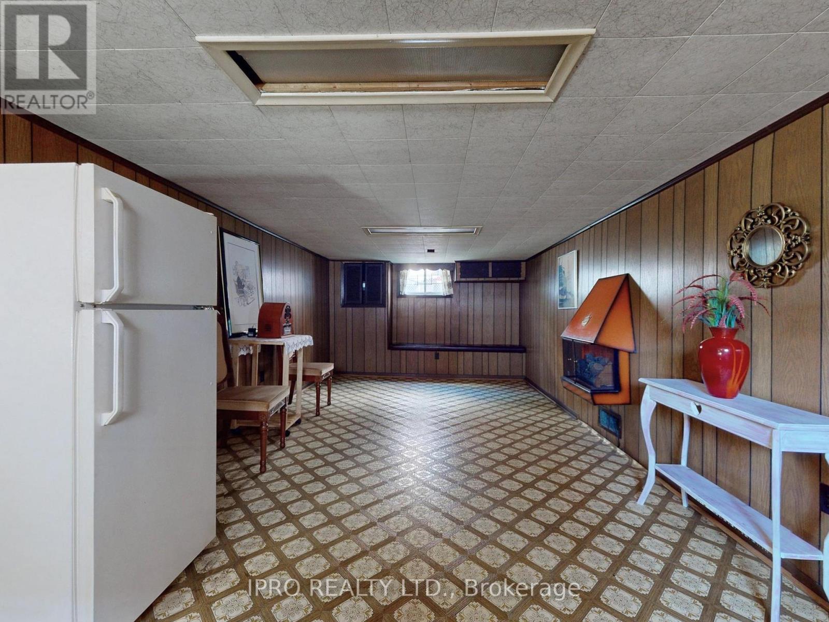49 Allenby Avenue Toronto, Ontario M9W 1S5
2 Bedroom
2 Bathroom
Inground Pool
Central Air Conditioning
Forced Air
$799,000
Well cared family home since 1957. 44 x 114 feet lot backing to Green Space; hardwood floor in living & dining room; Convenient Location: Minutes To Hwy 401, 400, 427, 407. Walking distance TTC, New Costco, Walmart, Parks & Schools, Arena, tennis court, Humber River Trails; Close to Go Station, Pearson Airport, And Hospital. **** EXTRAS **** 2 Garden sheds, Sunroom, swimming pool & pool equipment (as is condition) (id:58085)
Open House
This property has open houses!
July
7
Sunday
Starts at:
2:00 pm
Ends at:4:00 pm
Property Details
| MLS® Number | W8476342 |
| Property Type | Single Family |
| Community Name | Elms-Old Rexdale |
| Amenities Near By | Public Transit, Schools, Park |
| Parking Space Total | 3 |
| Pool Type | Inground Pool |
Building
| Bathroom Total | 2 |
| Bedrooms Above Ground | 2 |
| Bedrooms Total | 2 |
| Appliances | Water Heater, Dishwasher, Dryer, Range, Refrigerator, Stove, Washer, Window Coverings |
| Basement Development | Partially Finished |
| Basement Type | N/a (partially Finished) |
| Construction Style Attachment | Detached |
| Cooling Type | Central Air Conditioning |
| Exterior Finish | Brick, Stucco |
| Foundation Type | Block |
| Heating Fuel | Natural Gas |
| Heating Type | Forced Air |
| Stories Total | 2 |
| Type | House |
| Utility Water | Municipal Water |
Land
| Acreage | No |
| Land Amenities | Public Transit, Schools, Park |
| Sewer | Sanitary Sewer |
| Size Irregular | 44.05 X 114.11 Ft |
| Size Total Text | 44.05 X 114.11 Ft |
Rooms
| Level | Type | Length | Width | Dimensions |
|---|---|---|---|---|
| Second Level | Bedroom | 3.95 m | 3.09 m | 3.95 m x 3.09 m |
| Second Level | Bedroom 2 | 3.64 m | 3.09 m | 3.64 m x 3.09 m |
| Basement | Recreational, Games Room | Measurements not available | ||
| Main Level | Living Room | 5.02 m | 3.49 m | 5.02 m x 3.49 m |
| Main Level | Dining Room | 3.49 m | 2.92 m | 3.49 m x 2.92 m |
| Main Level | Kitchen | 4.07 m | 2.53 m | 4.07 m x 2.53 m |
| Main Level | Sunroom | 4.7 m | 1.91 m | 4.7 m x 1.91 m |
| Main Level | Bathroom | 2.43 m | 1.52 m | 2.43 m x 1.52 m |
https://www.realtor.ca/real-estate/27088692/49-allenby-avenue-toronto-elms-old-rexdale
Interested?
Contact us for more information
