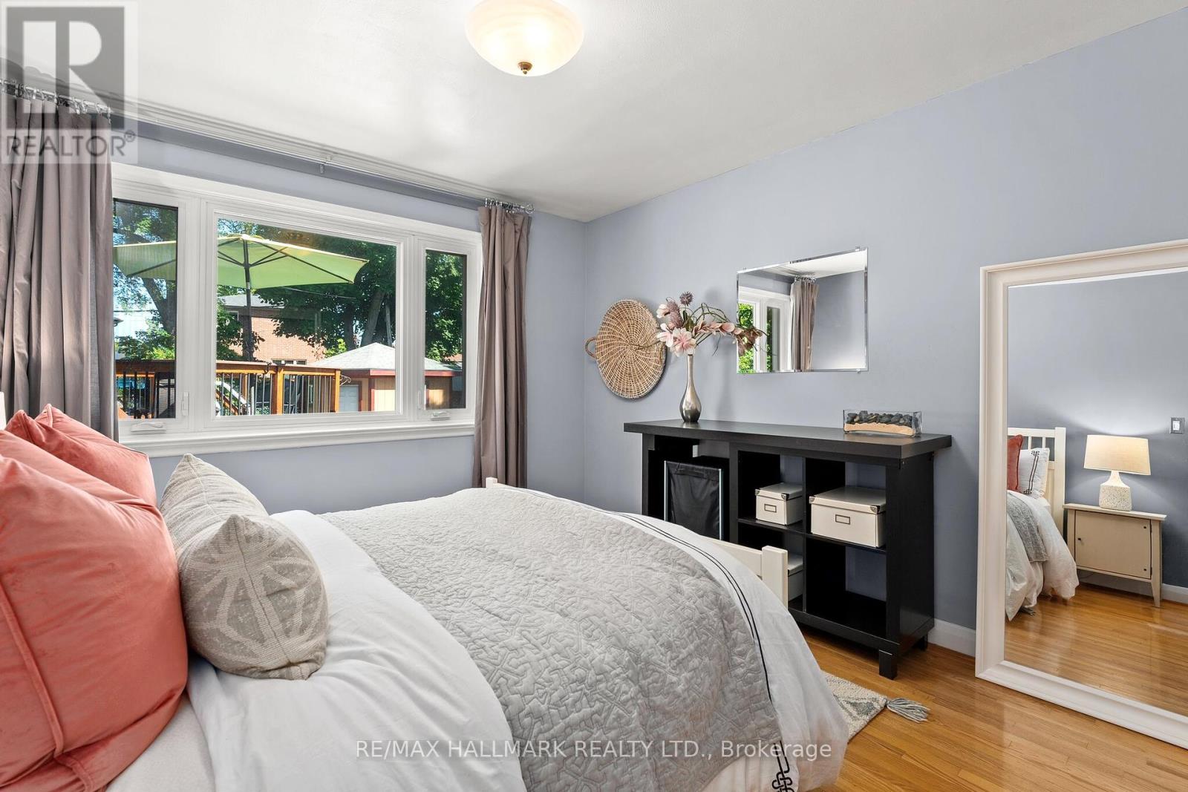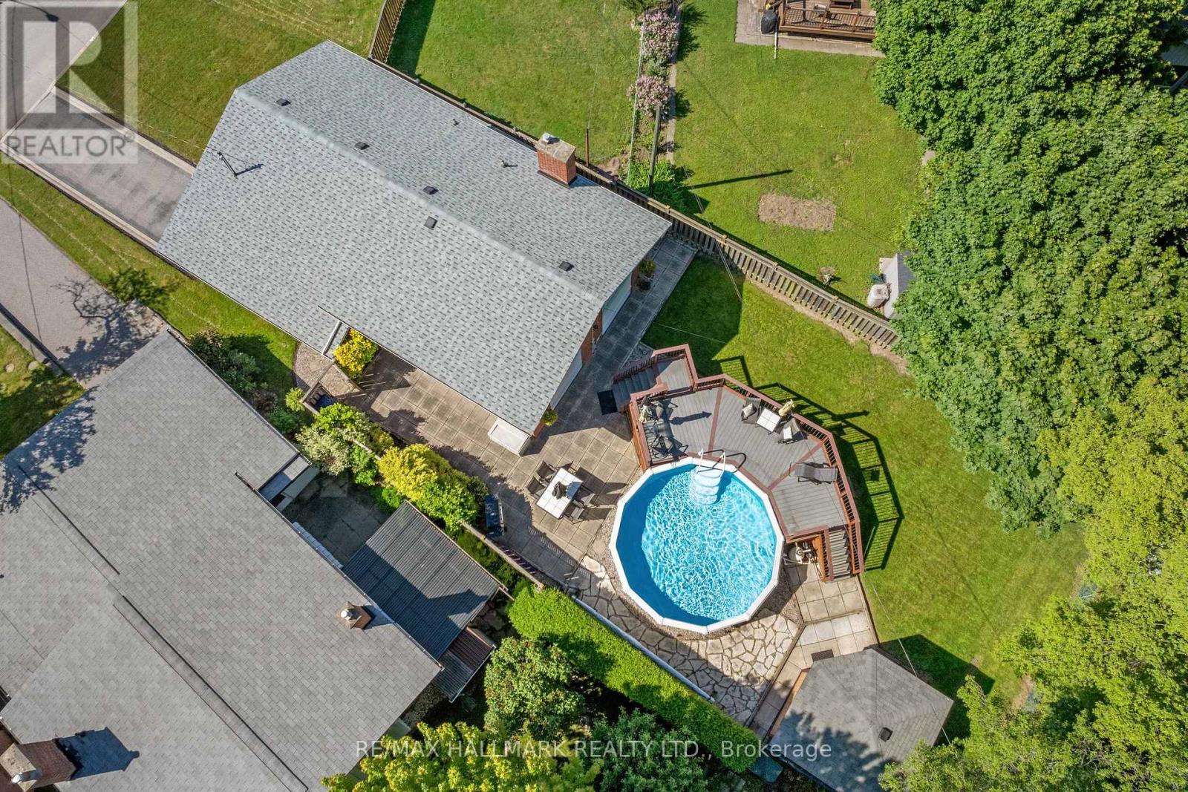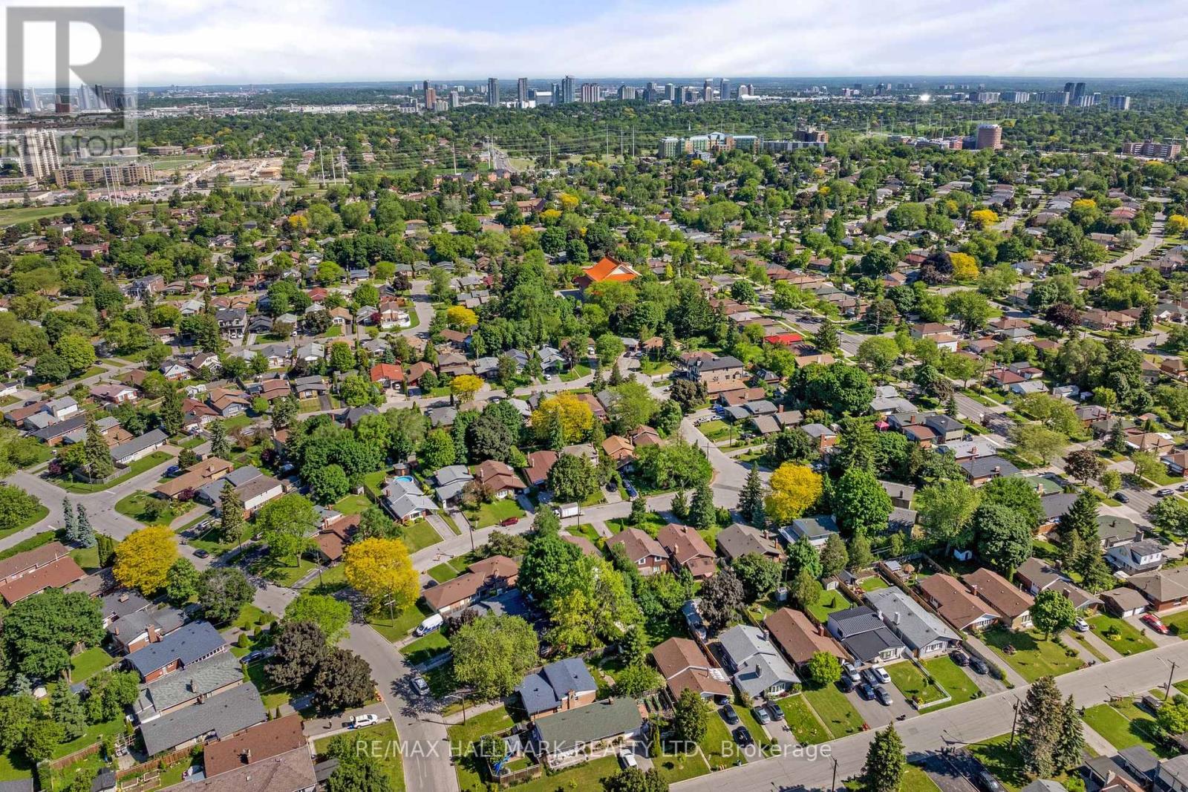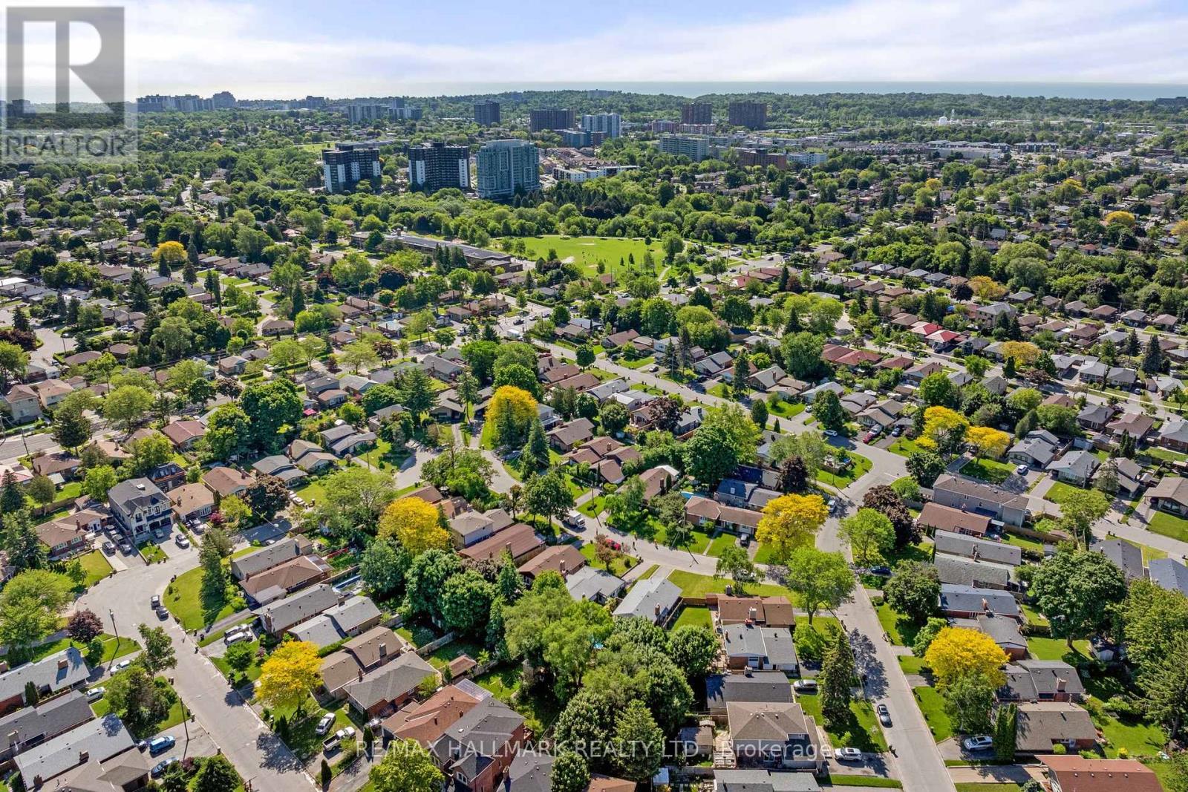3 Bedroom
1 Bathroom
Above Ground Pool
Central Air Conditioning
Forced Air
Landscaped
$998,000
This detached back-split, nestled on a quiet, family-friendly street in Bendale South's desired Hunter's Glen community, was one of the developers model homes used to showcase the largest footprint and best layout among four other models of its kind. A high-pitched carport, capable of fitting most cars, protects you from the elements as you are greeted by well-kept original wood floors leading you through naturally lit open concept living and dining to three spacious bedrooms perched at the rear of the home. At the heart of the home rests a designated kitchen furnishing a cozy breakfast nook with hinged bench seating for extra storage and a privacy door dividing the separately entranced lower living area, featuring an above-average 7' 4"" ceiling height, multi-purpose closet/office, built-in desk, workbench, laundry, and more-than-enough crawl space storage that would be hard to fill. Retreat to a landscaped rear yard oasis fitted to entertain and relax as you soak in the poolside sun! **** EXTRAS **** 3 car private drive w/french drains & carport, fenced-in rear yard with interior + exterior access points, above ground 18ft pool w/223sqft raised composite deck, interlocked BBQ area, custom cabana / storage hut, 6x exterior outlets (id:58085)
Property Details
|
MLS® Number
|
E8459736 |
|
Property Type
|
Single Family |
|
Community Name
|
Bendale |
|
Parking Space Total
|
3 |
|
Pool Type
|
Above Ground Pool |
|
Structure
|
Deck |
Building
|
Bathroom Total
|
1 |
|
Bedrooms Above Ground
|
3 |
|
Bedrooms Total
|
3 |
|
Basement Development
|
Finished |
|
Basement Type
|
N/a (finished) |
|
Construction Style Attachment
|
Detached |
|
Construction Style Split Level
|
Backsplit |
|
Cooling Type
|
Central Air Conditioning |
|
Exterior Finish
|
Brick |
|
Foundation Type
|
Block |
|
Heating Fuel
|
Natural Gas |
|
Heating Type
|
Forced Air |
|
Type
|
House |
|
Utility Water
|
Municipal Water |
Parking
Land
|
Acreage
|
No |
|
Landscape Features
|
Landscaped |
|
Sewer
|
Sanitary Sewer |
|
Size Irregular
|
40.09 X 136.37 Ft |
|
Size Total Text
|
40.09 X 136.37 Ft |
Rooms
| Level |
Type |
Length |
Width |
Dimensions |
|
Lower Level |
Recreational, Games Room |
7.31 m |
3.36 m |
7.31 m x 3.36 m |
|
Lower Level |
Laundry Room |
5.46 m |
3.87 m |
5.46 m x 3.87 m |
|
Main Level |
Living Room |
4.7 m |
3.74 m |
4.7 m x 3.74 m |
|
Main Level |
Dining Room |
3.59 m |
2.31 m |
3.59 m x 2.31 m |
|
Main Level |
Kitchen |
4.2 m |
3.2 m |
4.2 m x 3.2 m |
|
Upper Level |
Primary Bedroom |
4.32 m |
3.48 m |
4.32 m x 3.48 m |
|
Upper Level |
Bedroom 2 |
3.11 m |
3.76 m |
3.11 m x 3.76 m |
|
Upper Level |
Bedroom 3 |
2.89 m |
3.47 m |
2.89 m x 3.47 m |
https://www.realtor.ca/real-estate/27066754/4-panmure-crescent-toronto-bendale



































