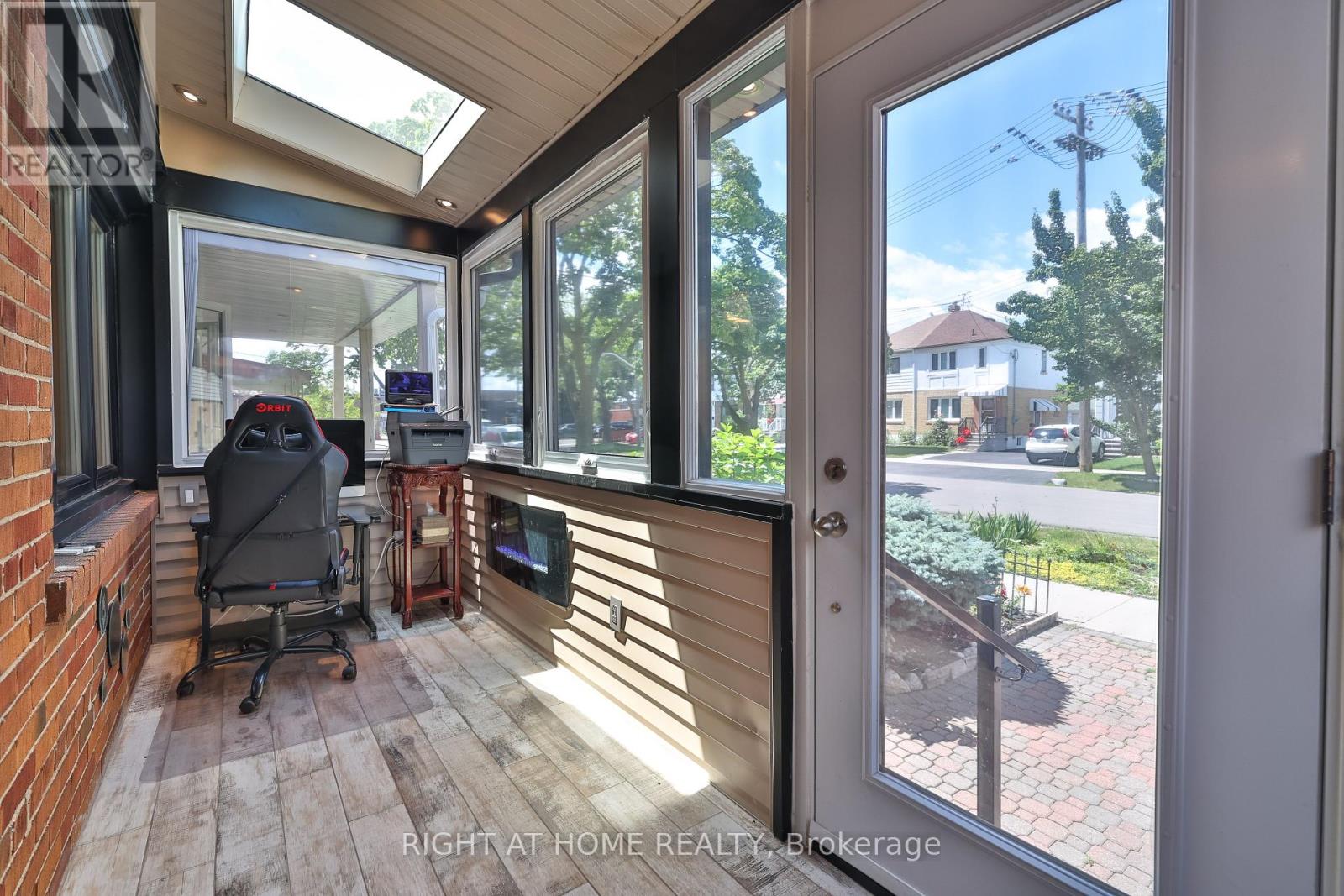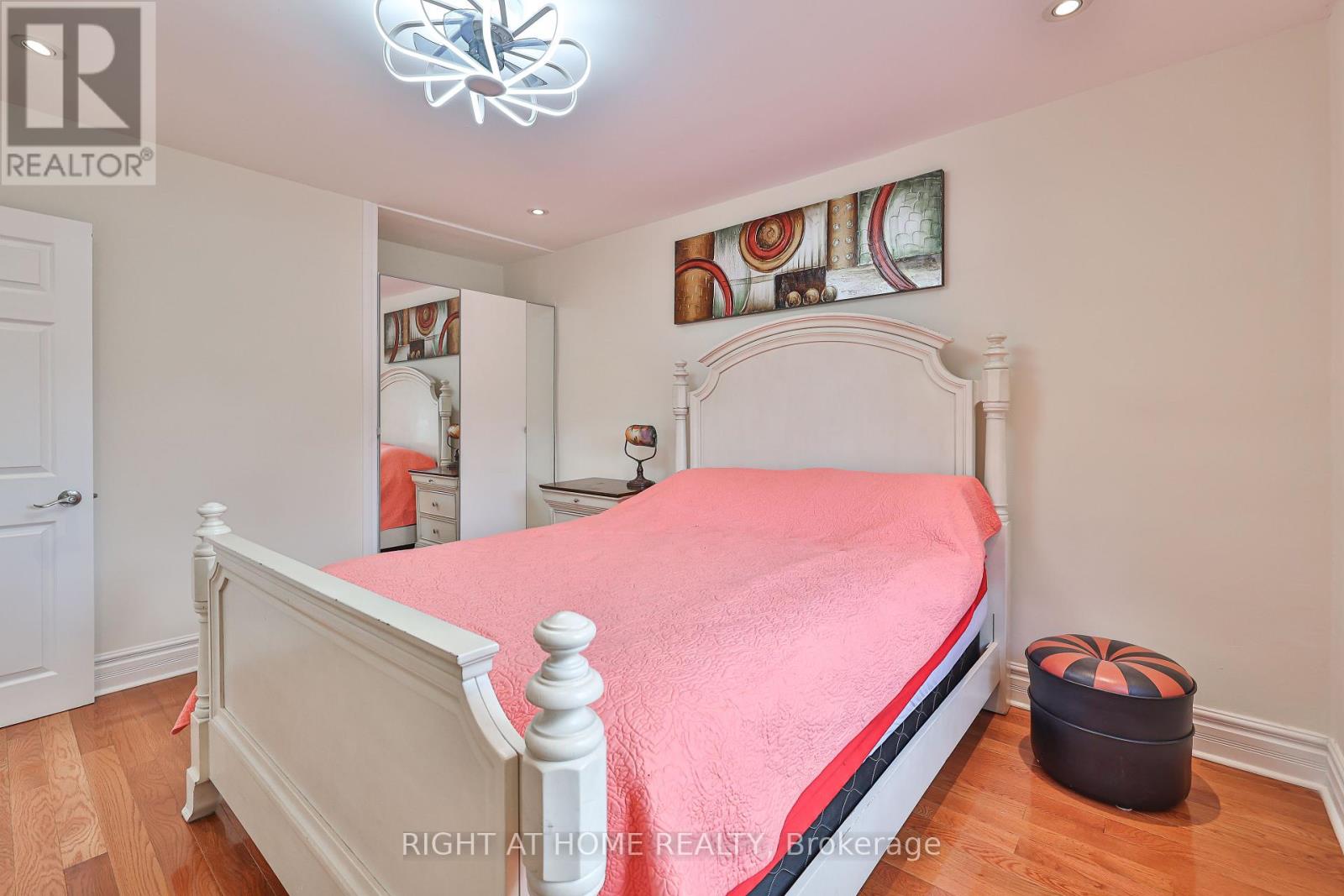35 Dayton Avenue Toronto, Ontario M8Z 3L8
$1,148,000
Renovated 3 Br,3Wr house w/4 seasons Sun room w/Skylight, Pot light (w/remote), heated by El. Fireplace (w/remote) is the perfect office space.Built WITH Permit! Hardwood floor, tile-NO carpet in the house. Bsmt apartment w/separate entrance & full size kitchen. Separate laundry, Cold room. Perfect Rental property in high demanded location. Foldable floor in powder room make your access to the Bsmt according to your needs. 2 more Skylights make house bright and beautiful! Master and 2nd BR's lights w/remotes. Kitchen's 2 lights and Fans w/ remotes. Oversized Deck w/Gazebo &Fan w/lights on remotes as well. Hot Tub w/music, lights works well, but ""As Is"". Gazebo above it. Extra deep 145Ft. lot! Fully fenced, Professionally landscaped w/perennial garden. No Grass. CCTV 4 cameras w/ recorder. ( As Is). 2 Sheds w/lights in it. Furnace, Tank-less Water heater, Water Proofing w/ Sump pump, Back Water valve, A/C, Driveway-All of these done 2019-2022. Gas lane for BBQ on the back porck. Window Covering. Convenient location: close to Go Train, HWYs, DT, Costco, No-Frills, Restaurants, Cafes. Open House Sat. Sunday June 6 and 7. 2-4 pm. **** EXTRAS **** 2 Fridges, 2 Stoves, B/I Microwave, 2 Sheds, 2 Gazebos, 2 W/Ds, D/W, Electrical Fireplace w/ Remote, Existing remotes for Lights, GDO, Windows covering. Survey and Building Permit available upon request. (id:58085)
Open House
This property has open houses!
2:00 pm
Ends at:4:00 pm
2:00 pm
Ends at:4:00 pm
Property Details
| MLS® Number | W9007685 |
| Property Type | Single Family |
| Community Name | Stonegate-Queensway |
| Amenities Near By | Public Transit, Schools |
| Features | Wooded Area, Carpet Free |
| Parking Space Total | 3 |
Building
| Bathroom Total | 3 |
| Bedrooms Above Ground | 3 |
| Bedrooms Below Ground | 1 |
| Bedrooms Total | 4 |
| Appliances | Garage Door Opener Remote(s), Microwave, Refrigerator, Stove, Two Stoves |
| Basement Features | Apartment In Basement, Separate Entrance |
| Basement Type | N/a |
| Construction Style Attachment | Semi-detached |
| Cooling Type | Central Air Conditioning |
| Exterior Finish | Brick, Aluminum Siding |
| Fire Protection | Monitored Alarm |
| Fireplace Present | Yes |
| Fireplace Total | 1 |
| Foundation Type | Concrete, Brick |
| Heating Fuel | Natural Gas |
| Heating Type | Forced Air |
| Stories Total | 2 |
| Type | House |
| Utility Water | Municipal Water |
Parking
| Detached Garage |
Land
| Acreage | No |
| Land Amenities | Public Transit, Schools |
| Sewer | Sanitary Sewer |
| Size Irregular | 25 X 145 Ft |
| Size Total Text | 25 X 145 Ft |
Rooms
| Level | Type | Length | Width | Dimensions |
|---|---|---|---|---|
| Second Level | Bedroom | 3.81 m | 3.25 m | 3.81 m x 3.25 m |
| Second Level | Bedroom 2 | 3.81 m | 2.6 m | 3.81 m x 2.6 m |
| Second Level | Bedroom 3 | 2.7 m | 2.57 m | 2.7 m x 2.57 m |
| Second Level | Laundry Room | 1 m | 0.9 m | 1 m x 0.9 m |
| Basement | Kitchen | 3.9 m | 3 m | 3.9 m x 3 m |
| Basement | Bathroom | 1.85 m | 1.5 m | 1.85 m x 1.5 m |
| Basement | Bedroom | 5 m | 3.66 m | 5 m x 3.66 m |
| Ground Level | Living Room | 4.27 m | 4.12 m | 4.27 m x 4.12 m |
| Ground Level | Dining Room | 3.66 m | 3.4 m | 3.66 m x 3.4 m |
| Ground Level | Kitchen | 3.66 m | 2.6 m | 3.66 m x 2.6 m |
| Ground Level | Sunroom | 4.5 m | 1.55 m | 4.5 m x 1.55 m |
Utilities
| Sewer | Available |
https://www.realtor.ca/real-estate/27116091/35-dayton-avenue-toronto-stonegate-queensway
Interested?
Contact us for more information





































