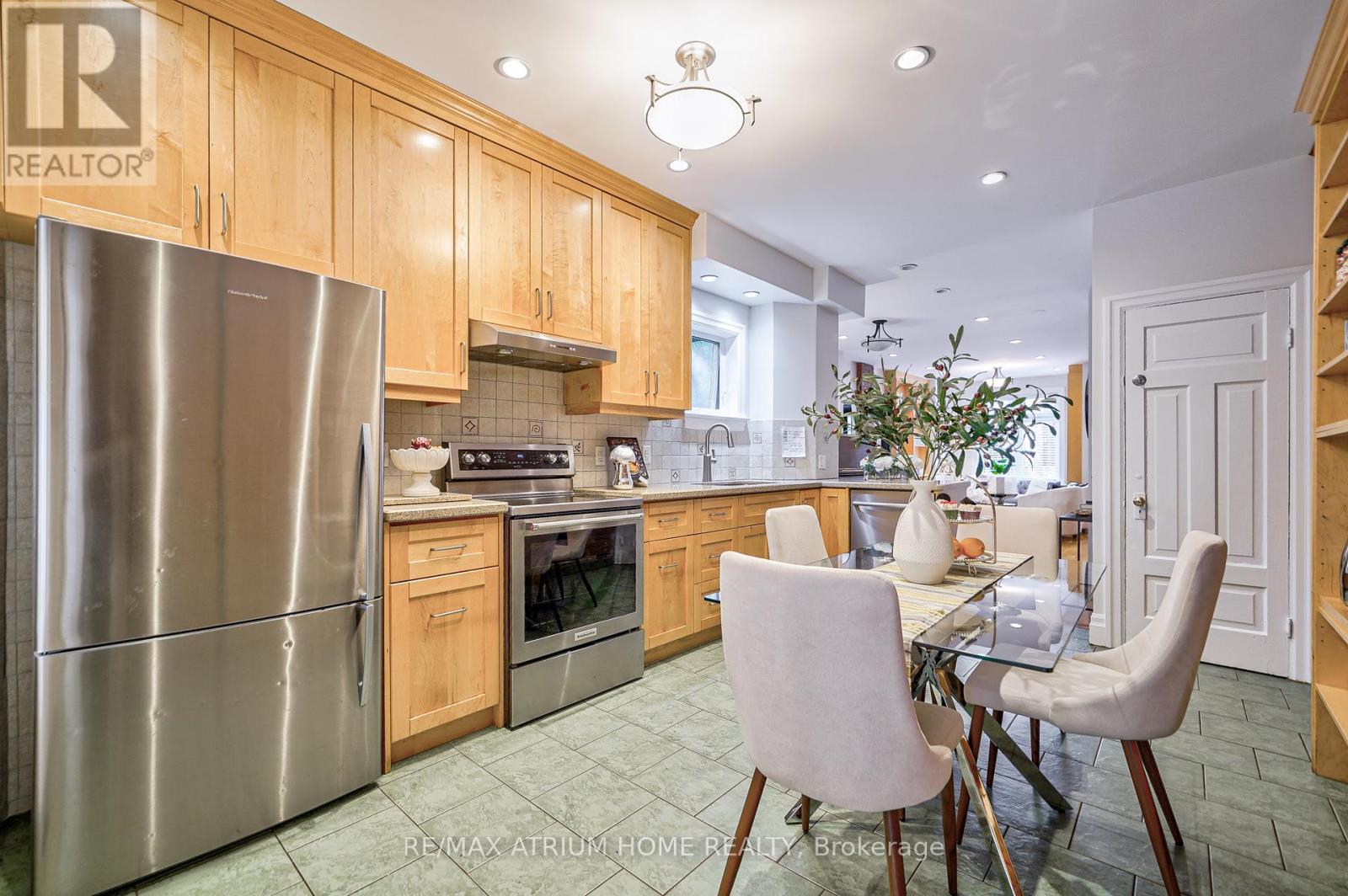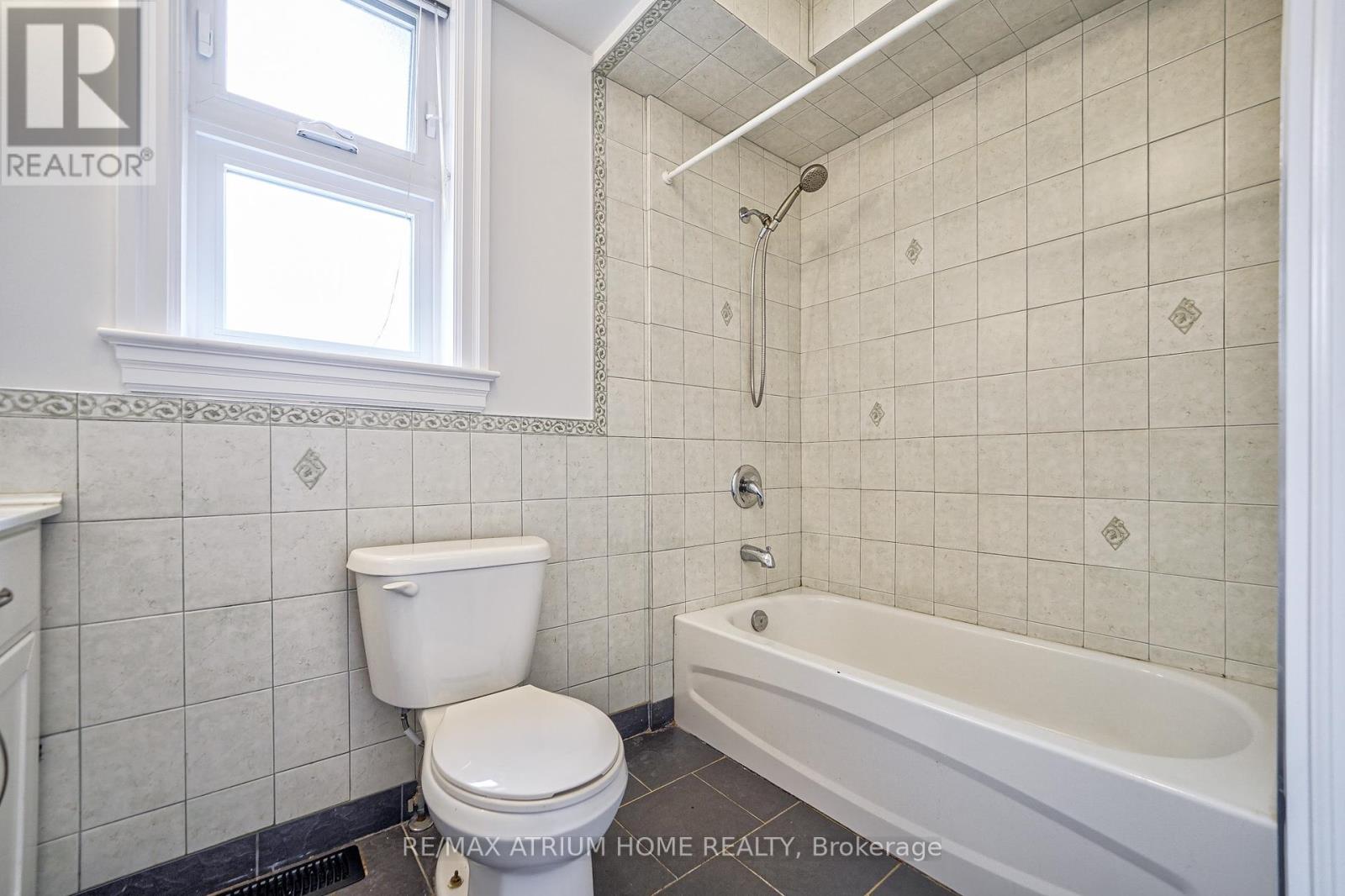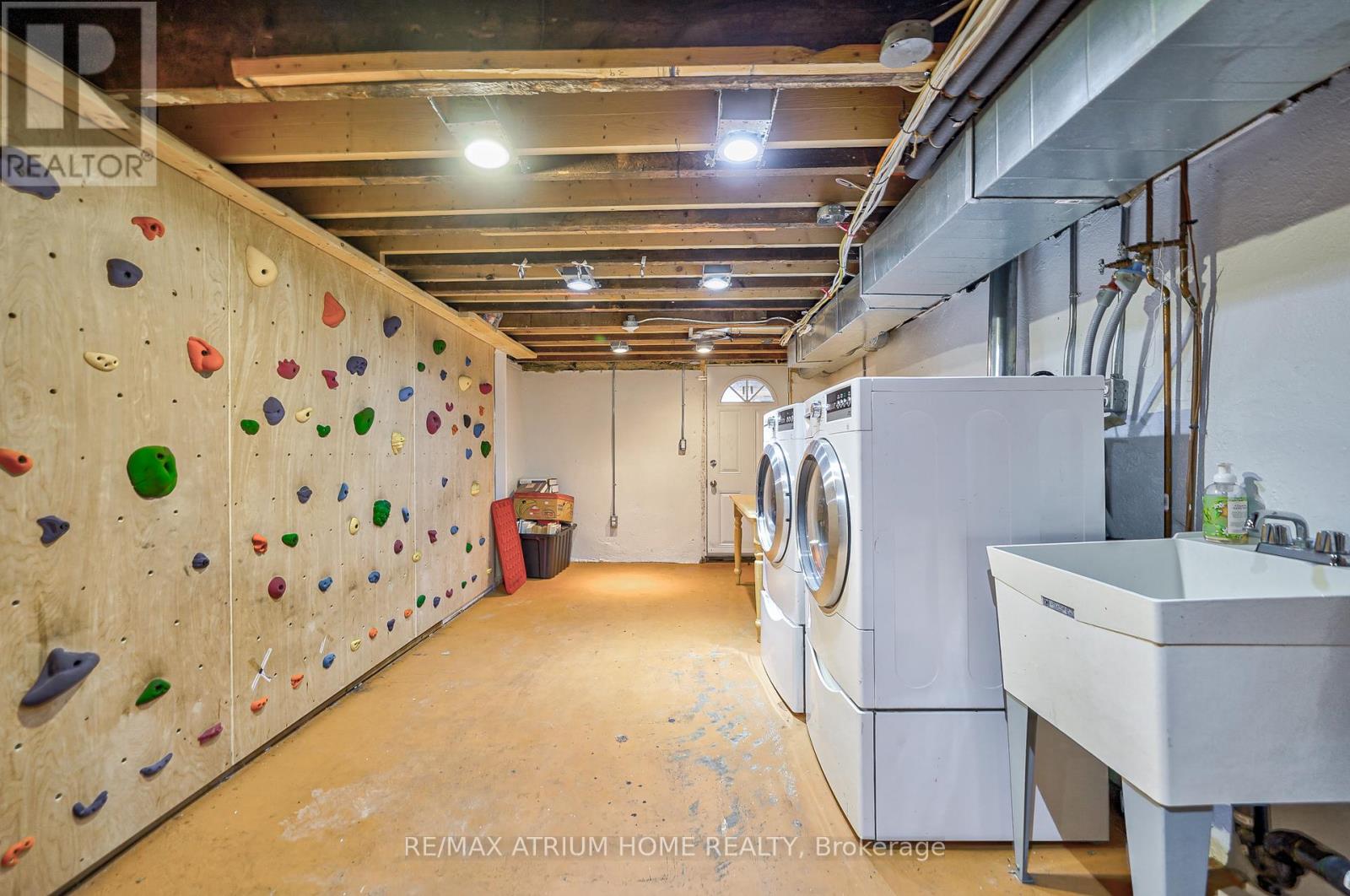347 Gladstone Avenue Toronto, Ontario M6H 3H5
$1,950,000
Discover The Charm And Comfort Of This Semi-Detached Home Located In The Highly Desirable Dufferin Grove Neighborhood. This Fully Renovated 5-Bedroom, Victorian-Style Solid Brick Building Features High Ceilings And An Open-Concept Living Room With A Vintage Brick Wall, Allowing Natural Light To Flood Throughout. Hardwood Floors Extend Throughout The Home, With Ceramic Tiles In The Kitchen And Bathroom. Meticulous Updates Have Been Made To The Wiring, Plumbing, And Triple-Pane Windows (Installed In 2021). Foam Insulation Across All Three Floors Ensures Exceptional Energy Efficiency And Comfort. The HVAC System, With Fresh Air Intake And A High-Efficiency Wood-Burning Stove Capable Of Warming The Entire House, Along With Well-Calibrated Air Returns, Guarantees Consistent Temperatures Throughout. The Valuable Double-Car Parking Feature Provides Convenience. The Backyard Greenhouse Is A Gardener's Dream, Offering A Perfect Environment For Cultivating A Variety Of Plants Year-Round. The Walk-Out Basement Offers Income Potential. This Prime Location Boasts A Walk Score Of 95 And Is Just Steps From TTC, Restaurants, Grocery Stores, And Dufferin Grove Park, Making It The Perfect Place To Embrace City Living. **** EXTRAS **** All Existing Appliance including S/S Range hood, S/S Fridge, Stove, B/I Dishwasher, Washer & Dryer And All Existing Light Fixtures. https://my.matterport.com/show/?m=wpFHnnPPnwM (id:58085)
Open House
This property has open houses!
2:00 pm
Ends at:4:00 pm
Property Details
| MLS® Number | C9013084 |
| Property Type | Single Family |
| Community Name | Dufferin Grove |
| Amenities Near By | Public Transit, Schools |
| Community Features | Community Centre |
| Parking Space Total | 2 |
Building
| Bathroom Total | 3 |
| Bedrooms Above Ground | 5 |
| Bedrooms Total | 5 |
| Appliances | Stove |
| Basement Development | Partially Finished |
| Basement Features | Walk Out |
| Basement Type | N/a (partially Finished) |
| Construction Style Attachment | Semi-detached |
| Cooling Type | Central Air Conditioning |
| Exterior Finish | Brick |
| Fireplace Present | Yes |
| Foundation Type | Stone |
| Heating Fuel | Natural Gas |
| Heating Type | Forced Air |
| Stories Total | 3 |
| Type | House |
| Utility Water | Municipal Water |
Land
| Acreage | No |
| Land Amenities | Public Transit, Schools |
| Sewer | Sanitary Sewer |
| Size Irregular | 18 X 82 Ft |
| Size Total Text | 18 X 82 Ft |
Rooms
| Level | Type | Length | Width | Dimensions |
|---|---|---|---|---|
| Second Level | Primary Bedroom | 4.57 m | 3.63 m | 4.57 m x 3.63 m |
| Second Level | Bedroom | 3.2 m | 2.87 m | 3.2 m x 2.87 m |
| Second Level | Bedroom | 2.77 m | 3.25 m | 2.77 m x 3.25 m |
| Third Level | Bedroom | 3.24 m | 4.6 m | 3.24 m x 4.6 m |
| Third Level | Bedroom | 2.26 m | 4.6 m | 2.26 m x 4.6 m |
| Basement | Recreational, Games Room | 4.7 m | 2.92 m | 4.7 m x 2.92 m |
| Main Level | Living Room | 3.17 m | 3.94 m | 3.17 m x 3.94 m |
| Main Level | Family Room | 4.04 m | 3.66 m | 4.04 m x 3.66 m |
| Main Level | Kitchen | 4.72 m | 3.26 m | 4.72 m x 3.26 m |
https://www.realtor.ca/real-estate/27129818/347-gladstone-avenue-toronto-dufferin-grove
Interested?
Contact us for more information





































