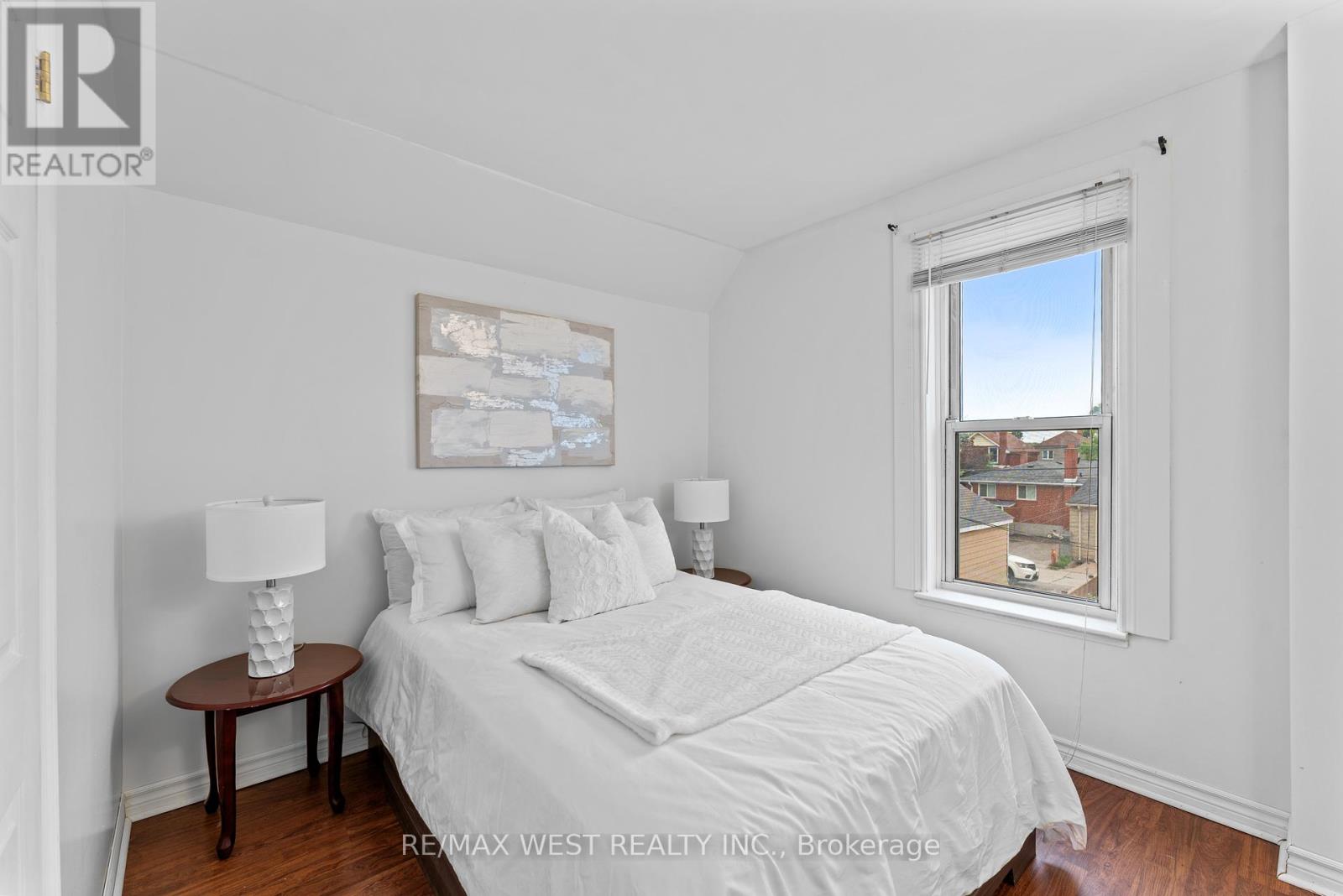284 Weston Road Toronto, Ontario M6N 3P5
$949,000
Welcome to 284 Weston Road, a detached 3 bedroom, 3 bath family home with laneway parking, a newly built double garage and room to park 3 cars. The main floor has spacious living and dining rooms and a renovated kitchen with quartz counters and stainless steel appliances. There is also a tucked-away, renovated powder room and a walk-out from the kitchen to a private deck overlooking the fenced back yard. Upstairs there are three generous bedrooms, each with closets, as well as a renovated 4 piece bathroom. The lower level has a kitchen, a living and dining area, a renovated 3 piece bathroom and a fourth bedroom. It's ideal for a nanny suite or teen hangout. There are also recent mechanical upgrades including newer roof shingles and an on-demand hot water heater. Conveniently located just a 10 minute walk from the Stockyards Mall and a short drive away from the shops and restaurants of The Junction and Corso Italia. Harwood Park and Public School are just a short walk away, and this home is within the boundary map for top rated Humberside Collegiate. Access to major highways and the future Eglinton LRT is easy, and it's just a 15 minute bus ride to the Keele subway station. **** EXTRAS **** As an added bonus, this home qualifies for a laneway suite of up to 1558 sq ft over two floors (report attached). What a great opportunity to own an affordable detached home in Toronto's west end! (id:58085)
Open House
This property has open houses!
2:00 pm
Ends at:4:00 pm
Property Details
| MLS® Number | W8467974 |
| Property Type | Single Family |
| Community Name | Rockcliffe-Smythe |
| Features | Lane, Level |
| Parking Space Total | 3 |
| Structure | Deck |
Building
| Bathroom Total | 3 |
| Bedrooms Above Ground | 3 |
| Bedrooms Below Ground | 1 |
| Bedrooms Total | 4 |
| Appliances | Garage Door Opener Remote(s), Water Heater - Tankless, Dishwasher, Dryer, Garage Door Opener, Microwave, Refrigerator, Stove, Washer, Water Heater |
| Basement Development | Finished |
| Basement Type | N/a (finished) |
| Construction Style Attachment | Detached |
| Cooling Type | Central Air Conditioning |
| Exterior Finish | Aluminum Siding |
| Foundation Type | Unknown |
| Heating Fuel | Natural Gas |
| Heating Type | Forced Air |
| Stories Total | 2 |
| Type | House |
| Utility Water | Municipal Water |
Parking
| Detached Garage |
Land
| Acreage | No |
| Sewer | Sanitary Sewer |
| Size Irregular | 25 X 120 Ft |
| Size Total Text | 25 X 120 Ft |
Rooms
| Level | Type | Length | Width | Dimensions |
|---|---|---|---|---|
| Lower Level | Bathroom | 2.45 m | 2.06 m | 2.45 m x 2.06 m |
| Lower Level | Laundry Room | 3.2 m | 1.63 m | 3.2 m x 1.63 m |
| Lower Level | Living Room | 5.36 m | 3.53 m | 5.36 m x 3.53 m |
| Lower Level | Bedroom 4 | 3.35 m | 2.03 m | 3.35 m x 2.03 m |
| Main Level | Living Room | 3.86 m | 3.43 m | 3.86 m x 3.43 m |
| Main Level | Dining Room | 4.57 m | 3.96 m | 4.57 m x 3.96 m |
| Main Level | Kitchen | 3.53 m | 2.74 m | 3.53 m x 2.74 m |
| Main Level | Bathroom | 3.53 m | 2.74 m | 3.53 m x 2.74 m |
| Upper Level | Primary Bedroom | 4.22 m | 2.51 m | 4.22 m x 2.51 m |
| Upper Level | Bedroom 2 | 3.25 m | 3.12 m | 3.25 m x 3.12 m |
| Upper Level | Bedroom 3 | 3.12 m | 2.74 m | 3.12 m x 2.74 m |
| Upper Level | Bathroom | 2.75 m | 2.45 m | 2.75 m x 2.45 m |
https://www.realtor.ca/real-estate/27078020/284-weston-road-toronto-rockcliffe-smythe
Interested?
Contact us for more information




















