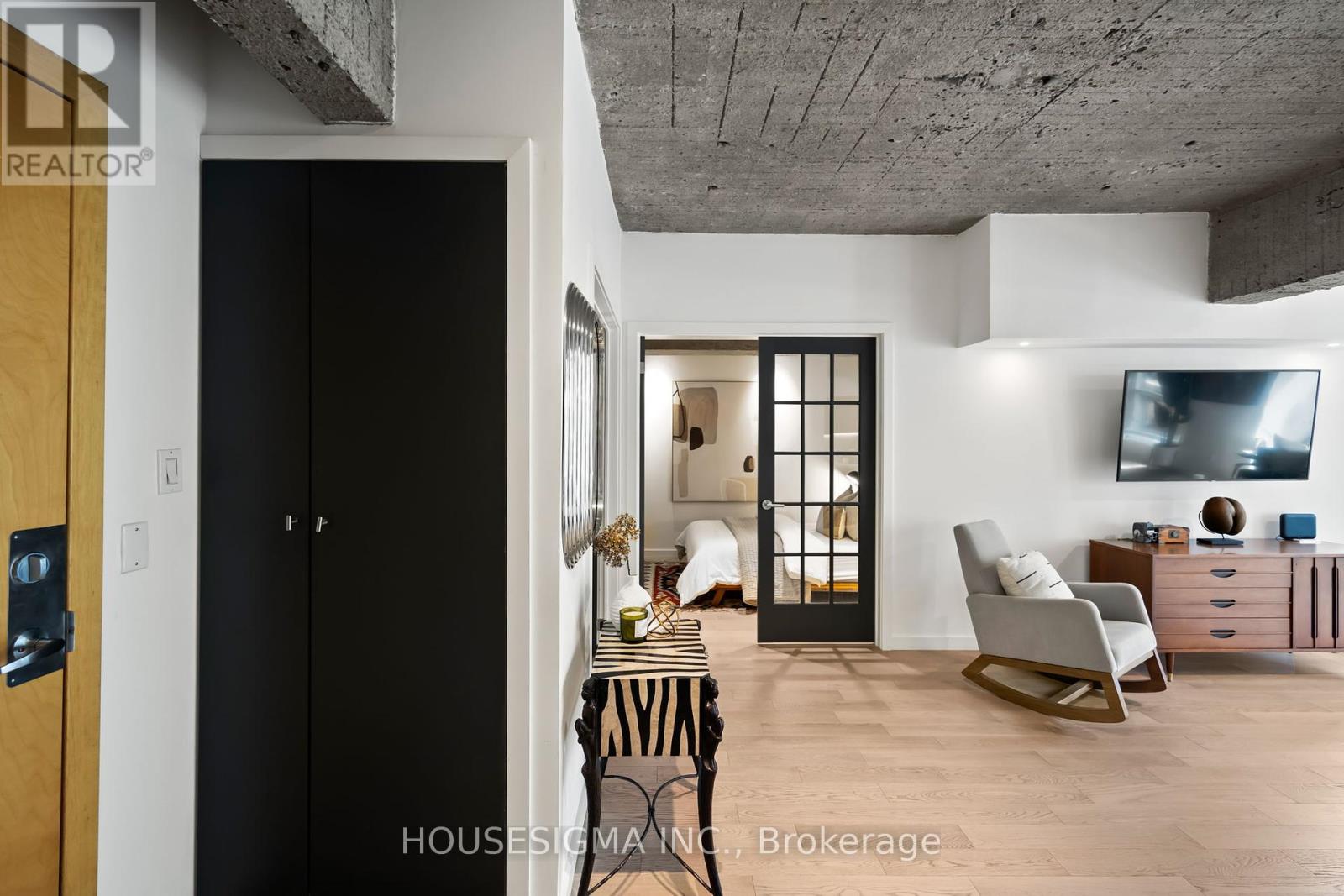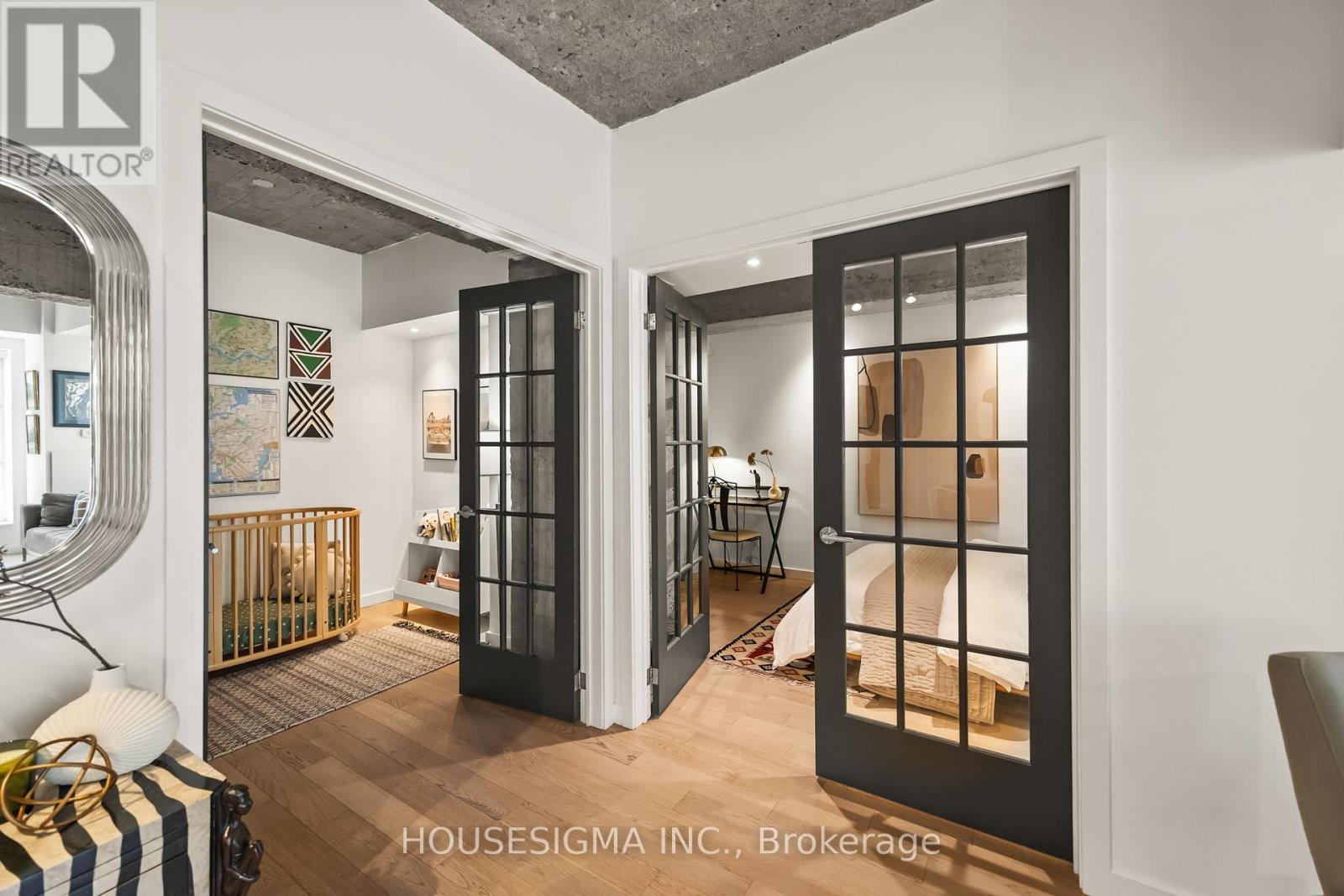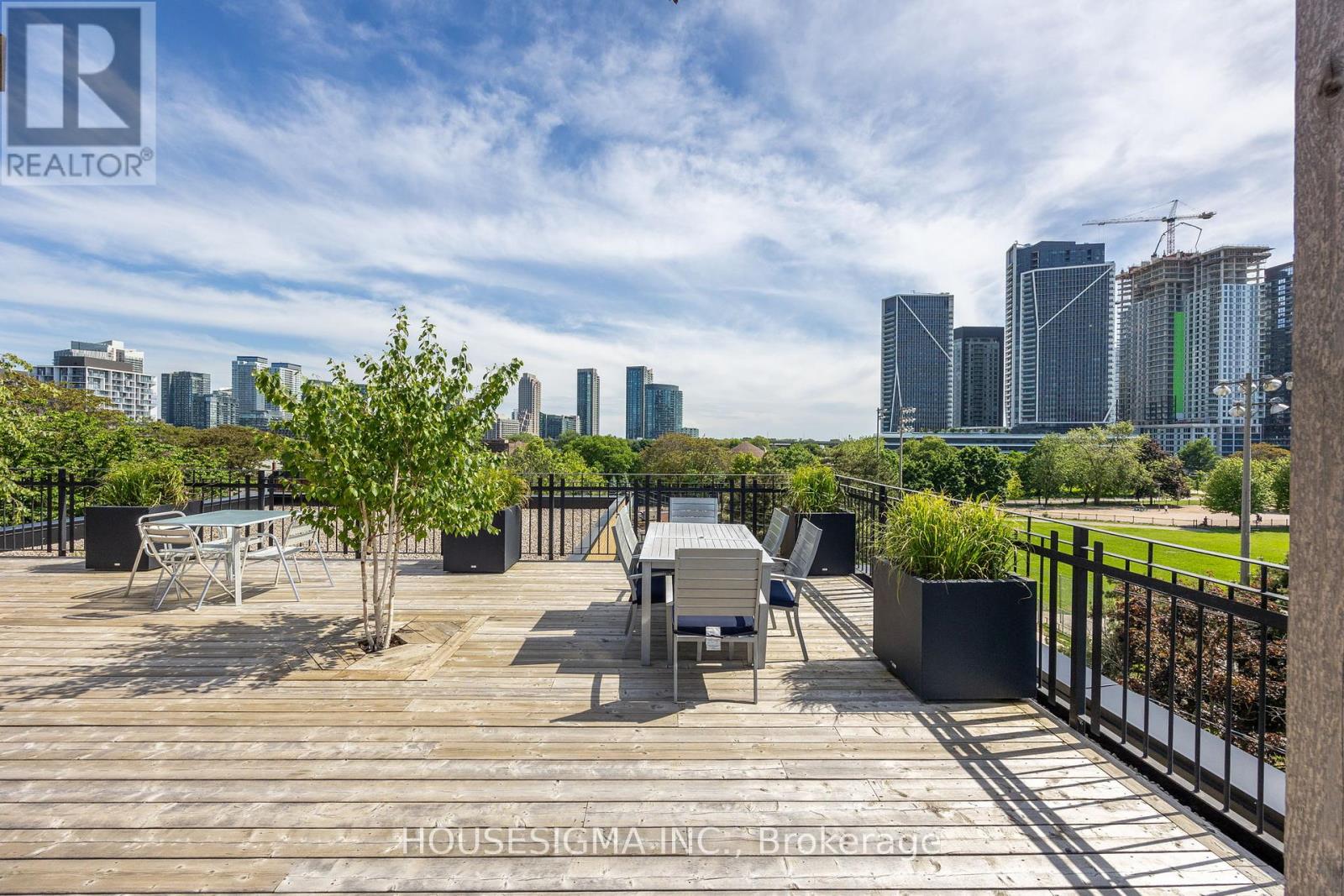203 - 833 King Street W Toronto, Ontario M5V 1N9
$998,000Maintenance,
$1,033.71 Monthly
Maintenance,
$1,033.71 MonthlyExtra Special And Stylish, This Stunning Hard Loft Is Great King West Living. Potentially A Two Bedroom But Currently A 1 Bed + Den With A Fabulous Large Dining Room. The Dining Room Could Potentially Be Reconfigured And Used As A Larger Second Bedroom Or Even A Third Bedroom. A Rare Gem, This Loft Once Formed Part Of The 3-Storey Low-Rise Section Of A 1930's Art Deco Perfume Factory. With A Super Stunning Top-To-Bottom Renovation In 2019, The Loft Was Reimagined To Enhance Function And Use, Expanding the Kitchen, Enclosing The Den to Use As A 2nd Bedroom, And Creating New Storage Spaces Throughout. The Kitchen Is Custom Designed With A Waterfall Caesarstone Island, Countertop And Backsplash, Premium Appliances, A Large Undermount Sink With Updated Taps, Soft Close Kitchen Cabinetry With Undermount Lighting, New Hardware, And A Kitchen Pantry Installed. Engineered Hardwood Throughout. Added Are Light Fixtures, Pot Lights, French Doors And Electronic Blinds. The Bathroom Is Beautifully Renovated With A Custom Vanity Caesarstone Counter, Wall Storage Cabinet And Heated Tile Flooring. Storage Improved With A Custom Front Entrance Closet Built, Kitchen And Bathroom Storage Created, Custom Closet Organizers Installed In The Walk- In Bedroom Closet And Dining Room Closet. Bright, Spacious At 1020 SQ.FT. With Large Windows, South West Unobstructed Park Facing Views And Dramatic Concrete Ceilings - You Will Love This Space! West 833 Lofts Has A Low-Key, Boutique Building Atmosphere, With A Sense of Community And The Perfect Mix of Heritage And Contemporary Style. This Is A Pet Friendly Building With Parks, Restaurants, Transit, Every Convenience Right At The Doorstep! **** EXTRAS **** EXTRA LARGE Storage Locker, PREMIUM GROUND LEVEL Garage Parking Spot, The Building Has An Incredible Rooftop Terrace W/BBQ And The Best View Of Stanley Park Across The Street. (id:58085)
Property Details
| MLS® Number | C9009273 |
| Property Type | Single Family |
| Community Name | Niagara |
| Community Features | Pet Restrictions |
| Features | Balcony |
| Parking Space Total | 1 |
Building
| Bathroom Total | 1 |
| Bedrooms Above Ground | 2 |
| Bedrooms Below Ground | 1 |
| Bedrooms Total | 3 |
| Amenities | Visitor Parking, Party Room, Storage - Locker |
| Appliances | Blinds, Dishwasher, Dryer, Microwave, Oven, Range, Refrigerator, Stove, Washer, Window Coverings |
| Cooling Type | Central Air Conditioning |
| Heating Fuel | Natural Gas |
| Heating Type | Forced Air |
| Type | Apartment |
Parking
| Underground |
Land
| Acreage | No |
Rooms
| Level | Type | Length | Width | Dimensions |
|---|---|---|---|---|
| Main Level | Living Room | 7.95 m | 3.47 m | 7.95 m x 3.47 m |
| Main Level | Dining Room | 3.87 m | 3.23 m | 3.87 m x 3.23 m |
| Main Level | Kitchen | 3.86 m | 2.47 m | 3.86 m x 2.47 m |
| Main Level | Primary Bedroom | 4.06 m | 2.87 m | 4.06 m x 2.87 m |
| Main Level | Den | 2.98 m | 2.82 m | 2.98 m x 2.82 m |
| Main Level | Bathroom | Measurements not available |
https://www.realtor.ca/real-estate/27119391/203-833-king-street-w-toronto-niagara
Interested?
Contact us for more information









































