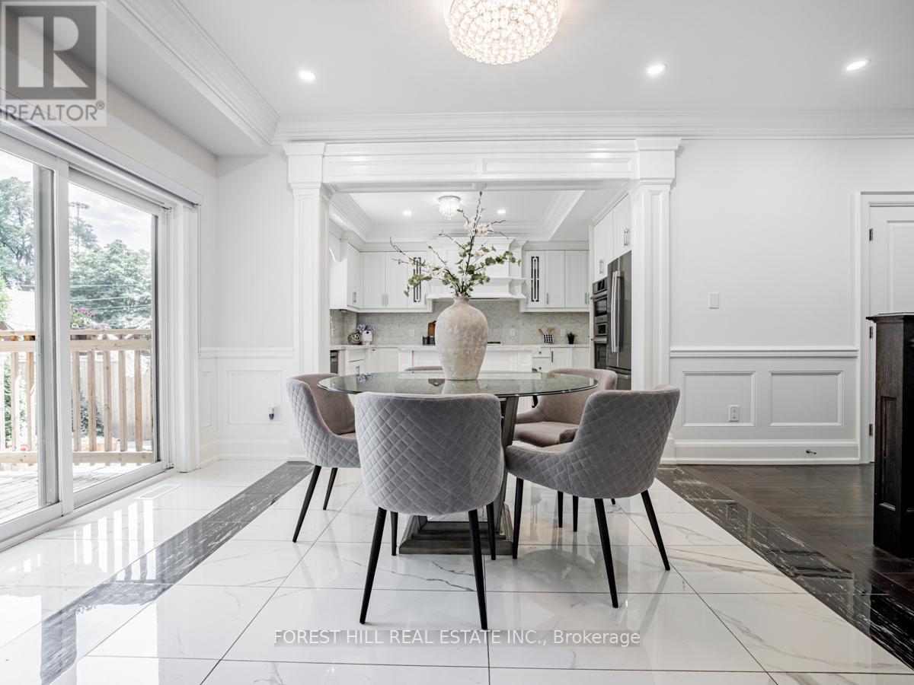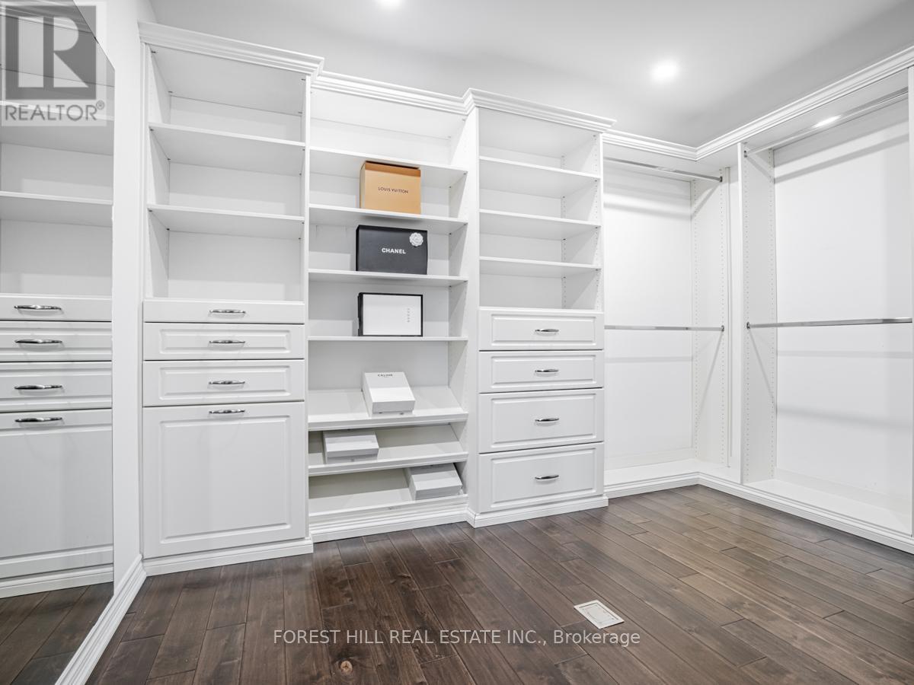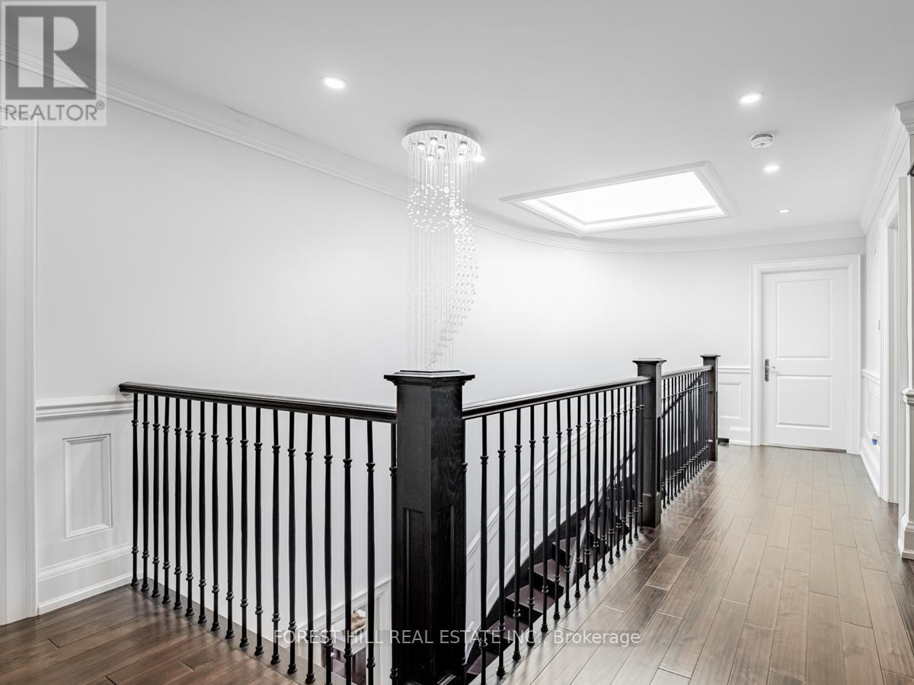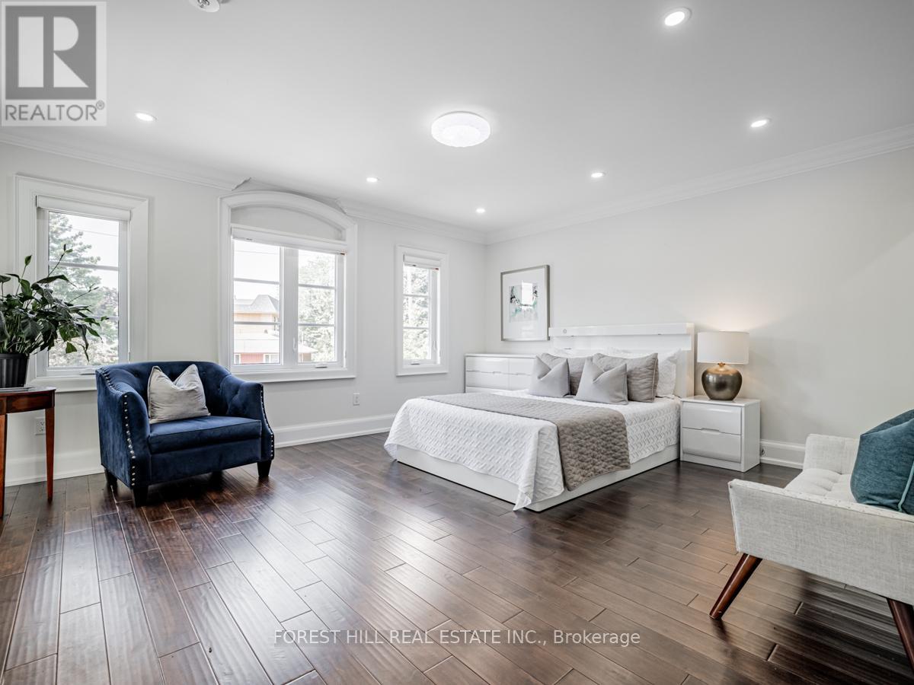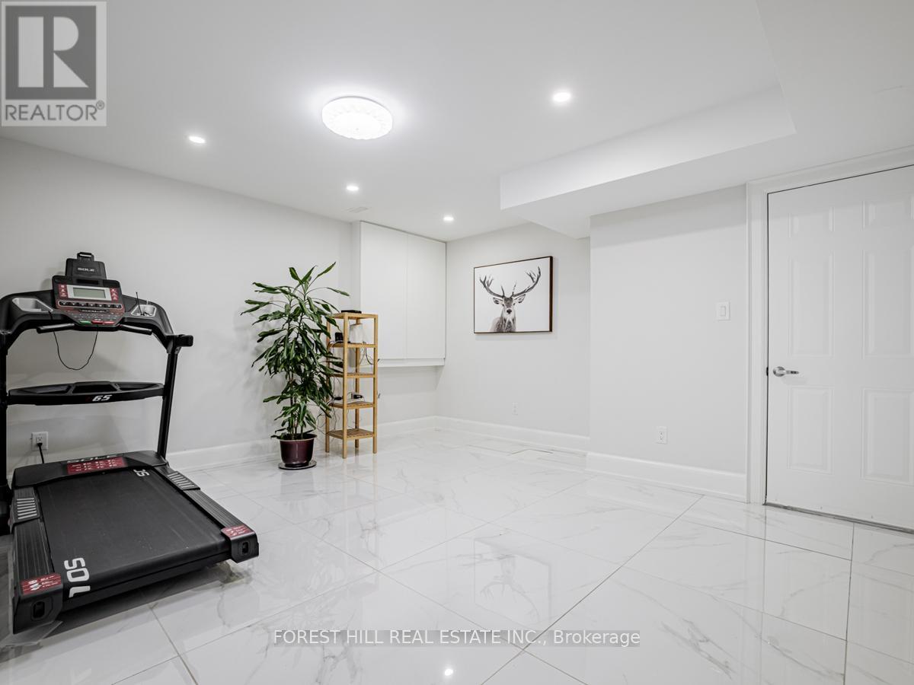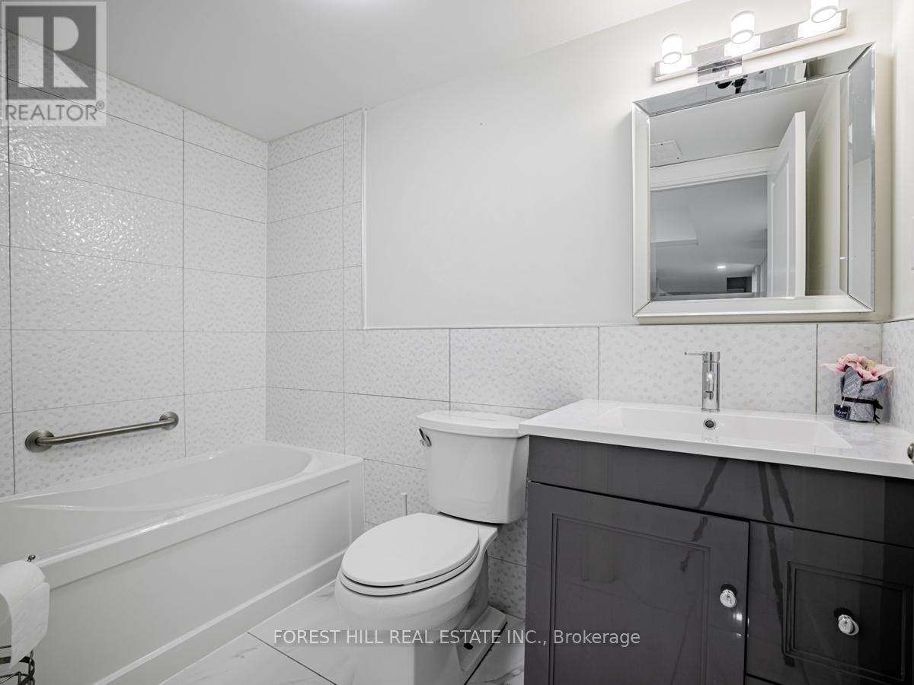6 Bedroom
5 Bathroom
Fireplace
Central Air Conditioning
Forced Air
$3,188,000
**Top-Ranked School--Earl Haig SS**ELEGANTLY-APPOINTED--Stunning Custom-Built Hm On 50.139.57Ft Land-South Exposure In Highly-Demand,Willowdale East--Built In 2019(Only 5Yrs)--Gracious Living Space(Total Over 5200Sf--Apx 3300Sf+2Unique Stairwell/Fully Finished Basement) & Meticulously-Maintained Family Hm--Open Concept & Sophisticate-Timeless Flr Plan W/Classic-Circular Stairwell & 2Stairwells To Basement**Generous-Welcoming Foyer & Leading To Open Concept Lr/Dr**Fam Gathering & Entertaining--Super Natural Sunny Fam-Kit-Breakfast Area--Easy Access To Private Backyard & Gourmet Inspired Chef Kitchen W/Stone Countertop & Backsplash & Centre Island**Main Flr Library & Functional 3Pcs Washroom(Main Flr)**Gorgeous Prim Bedrm W/Relaxing Sitting Area-Spa Like 6Pcs Ensuite & Huge W/I Closet**All Generous/Principal Bedrooms**Super Bright--2Separate Stairwell To Unique Basement**Top-Ranked School--Earl Haig SS**Convenient Location To Yonge Subway-Shopping,Schools,Park & Hwys** **** EXTRAS **** *S/S Fridge,Bosch S/S B/I Cooktop,Bosch S/S B/I Oven,Bosch S/S B/I Microwave,B/I Dishwasher,F/L Washer/Dryer,Cvac,Gas Fireplace,Pot Lighting,Chandeliers,Built-Ins(Pantry-Bookcase),Wainscoting,Skylit,Balcony,B-In Custom-Dispaly Vanity(2nd Fl (id:58085)
Open House
This property has open houses!
Starts at:
2:00 pm
Ends at:
4:00 pm
Property Details
|
MLS® Number
|
C8476062 |
|
Property Type
|
Single Family |
|
Community Name
|
Willowdale East |
|
Amenities Near By
|
Schools, Park, Public Transit, Place Of Worship |
|
Community Features
|
Community Centre |
|
Features
|
Irregular Lot Size |
|
Parking Space Total
|
6 |
Building
|
Bathroom Total
|
5 |
|
Bedrooms Above Ground
|
4 |
|
Bedrooms Below Ground
|
2 |
|
Bedrooms Total
|
6 |
|
Appliances
|
Central Vacuum, Garage Door Opener Remote(s), Wet Bar, Window Coverings |
|
Basement Development
|
Finished |
|
Basement Features
|
Walk Out |
|
Basement Type
|
N/a (finished) |
|
Construction Style Attachment
|
Detached |
|
Cooling Type
|
Central Air Conditioning |
|
Exterior Finish
|
Stone |
|
Fireplace Present
|
Yes |
|
Heating Fuel
|
Natural Gas |
|
Heating Type
|
Forced Air |
|
Stories Total
|
2 |
|
Type
|
House |
|
Utility Water
|
Municipal Water |
Parking
Land
|
Acreage
|
No |
|
Land Amenities
|
Schools, Park, Public Transit, Place Of Worship |
|
Sewer
|
Sanitary Sewer |
|
Size Irregular
|
50.05 X 139.57 Ft ; Interlocking Patio-flagstone Porch-irreg |
|
Size Total Text
|
50.05 X 139.57 Ft ; Interlocking Patio-flagstone Porch-irreg |
Rooms
| Level |
Type |
Length |
Width |
Dimensions |
|
Second Level |
Primary Bedroom |
6.27 m |
5.24 m |
6.27 m x 5.24 m |
|
Second Level |
Bedroom 2 |
3.79 m |
3.65 m |
3.79 m x 3.65 m |
|
Second Level |
Bedroom 3 |
4.12 m |
3.62 m |
4.12 m x 3.62 m |
|
Second Level |
Bedroom 4 |
4.12 m |
3.63 m |
4.12 m x 3.63 m |
|
Basement |
Recreational, Games Room |
7.24 m |
4.8 m |
7.24 m x 4.8 m |
|
Basement |
Bedroom |
3.7 m |
3.38 m |
3.7 m x 3.38 m |
|
Main Level |
Living Room |
4.57 m |
3.05 m |
4.57 m x 3.05 m |
|
Main Level |
Dining Room |
3.96 m |
3.05 m |
3.96 m x 3.05 m |
|
Main Level |
Kitchen |
3.67 m |
2.65 m |
3.67 m x 2.65 m |
|
Main Level |
Eating Area |
|
|
Measurements not available |
|
Main Level |
Family Room |
4.47 m |
4.27 m |
4.47 m x 4.27 m |
|
Main Level |
Library |
3.88 m |
3.18 m |
3.88 m x 3.18 m |
Utilities
|
Cable
|
Available |
|
Sewer
|
Installed |
https://www.realtor.ca/real-estate/27087589/19-irvington-crescent-toronto-willowdale-east











