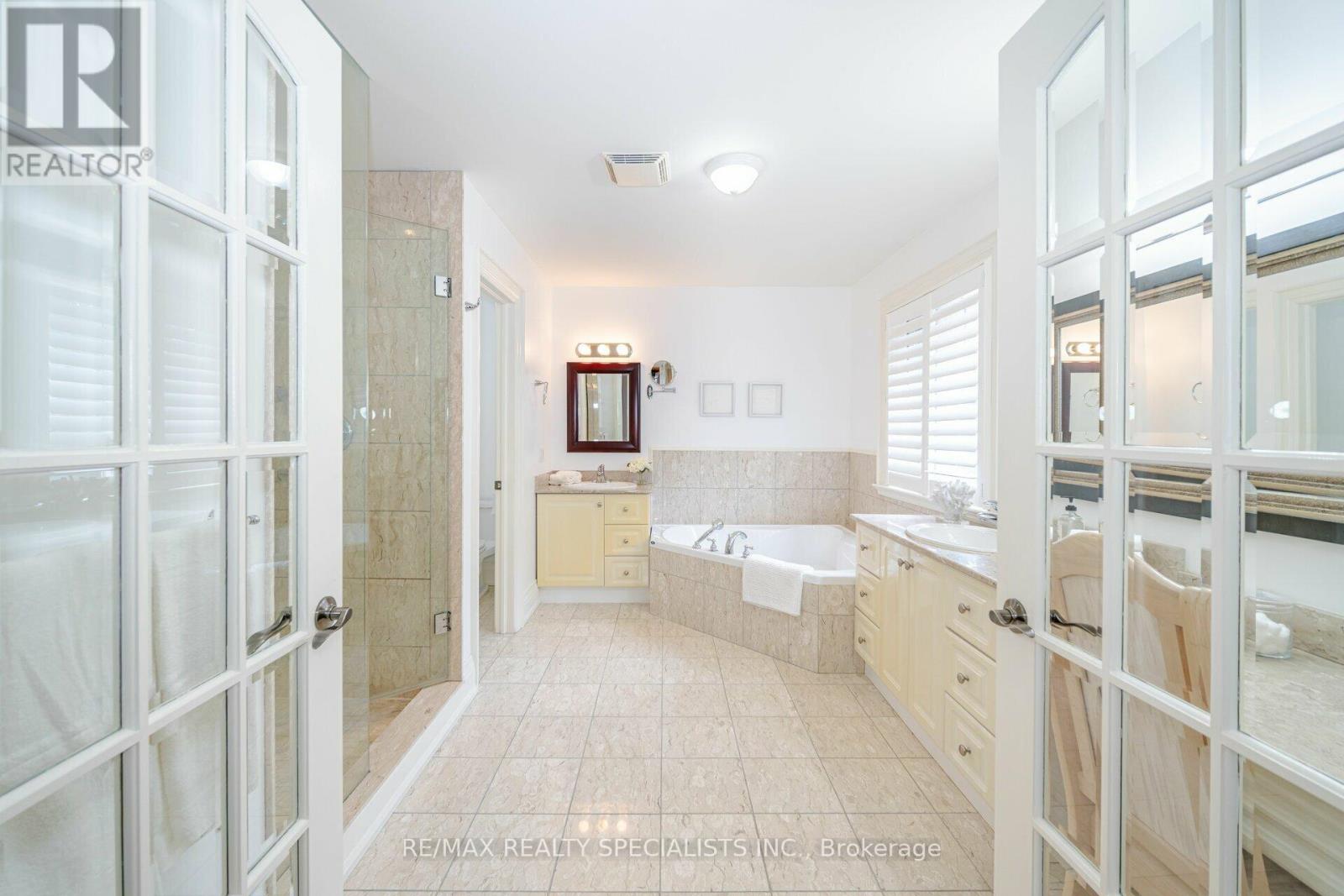4 Bedroom
5 Bathroom
Fireplace
Central Air Conditioning
Forced Air
Landscaped, Lawn Sprinkler
$2,449,900
Experience the charm of Muskoka living right in the heart of Etobicoke's vibrant Islington Village. This impressive property features a spacious, sun-filled south-facing lot measuring 50 x 230. Step into the grand foyer with elegant diamond-laid marble flooring, soaring 18 ceilings, and a striking oak staircase adorned with iron pickets and bathed in natural light from above. The living room, boasting vaulted ceilings and a skylight, flows into the dining area with a built-in sideboard. The custom kitchen and bright breakfast area offer a center island for dining, granite countertops, and access to stunning outdoor spaces surrounded by beautifully landscaped gardens and mature trees. Adjacent to the kitchen, the family room provides a perfect spot for gatherings. On the main floor, you'll find a convenient laundry room with garage and basement access, along with a separate entrance to the basement and a private den ideal for working from home. The owner's suite features a walk-in closet, a luxurious 5-piece ensuite bathroom, and a garden door leading to a balcony overlooking the picturesque gardens. Three additional private rooms each feature an ensuite or semi-ensuite bath for comfort and convenience. The fully finished walk-up basement includes a 3-piece bath, a spacious recreational room, and a wet bar for entertaining. Perfectly situated, this home is a short walk to Islington Village shops, Six Points, restaurants, subway transit, Islington Golf Club, Echo Valley Park, and top-rated schools like Islington Public, St. Gregory Catholic Schools, and Etobicoke Collegiate. Nearby are Historic Montgomery's Inn, and other charming historical landmarks. Conveniently close to Hwy 427/Gardiner and just 10 minutes from the airport, this home offers luxury, convenience, and a picturesque setting in one of Etobicoke's most coveted neighborhoods. **** EXTRAS **** 2 Ext. security cameras, 1 interior security camera, Flagstone front porch/steps, landscape lighting, Interlock walkway/patio, Gazebo, Garden shed, gas BBQ connection line, Irrigation system, GDO, 240V electric car charger in garage (id:58085)
Property Details
|
MLS® Number
|
W9013061 |
|
Property Type
|
Single Family |
|
Community Name
|
Islington-City Centre West |
|
Amenities Near By
|
Park, Public Transit |
|
Features
|
Wooded Area |
|
Parking Space Total
|
5 |
|
Structure
|
Deck |
Building
|
Bathroom Total
|
5 |
|
Bedrooms Above Ground
|
4 |
|
Bedrooms Total
|
4 |
|
Appliances
|
Oven - Built-in, Central Vacuum, Cooktop, Dishwasher, Dryer, Microwave, Oven, Refrigerator, Washer |
|
Basement Development
|
Finished |
|
Basement Features
|
Separate Entrance, Walk Out |
|
Basement Type
|
N/a (finished) |
|
Construction Style Attachment
|
Detached |
|
Cooling Type
|
Central Air Conditioning |
|
Exterior Finish
|
Stone, Brick |
|
Fireplace Present
|
Yes |
|
Foundation Type
|
Poured Concrete |
|
Heating Fuel
|
Natural Gas |
|
Heating Type
|
Forced Air |
|
Stories Total
|
2 |
|
Type
|
House |
|
Utility Water
|
Municipal Water |
Parking
Land
|
Acreage
|
No |
|
Land Amenities
|
Park, Public Transit |
|
Landscape Features
|
Landscaped, Lawn Sprinkler |
|
Sewer
|
Sanitary Sewer |
|
Size Irregular
|
50 X 230 Ft |
|
Size Total Text
|
50 X 230 Ft |
Rooms
| Level |
Type |
Length |
Width |
Dimensions |
|
Second Level |
Bedroom 4 |
4.57 m |
4.88 m |
4.57 m x 4.88 m |
|
Second Level |
Primary Bedroom |
6.01 m |
3.99 m |
6.01 m x 3.99 m |
|
Second Level |
Bedroom 2 |
3.98 m |
4.24 m |
3.98 m x 4.24 m |
|
Second Level |
Bedroom 3 |
4.24 m |
4.06 m |
4.24 m x 4.06 m |
|
Lower Level |
Recreational, Games Room |
12.11 m |
4.04 m |
12.11 m x 4.04 m |
|
Main Level |
Living Room |
4.47 m |
3.93 m |
4.47 m x 3.93 m |
|
Main Level |
Dining Room |
4.9 m |
3.93 m |
4.9 m x 3.93 m |
|
Main Level |
Kitchen |
6.08 m |
5.46 m |
6.08 m x 5.46 m |
|
Main Level |
Eating Area |
6.08 m |
5.46 m |
6.08 m x 5.46 m |
|
Main Level |
Family Room |
5.64 m |
3.94 m |
5.64 m x 3.94 m |
|
Main Level |
Den |
4.47 m |
2.55 m |
4.47 m x 2.55 m |
|
Main Level |
Laundry Room |
2.28 m |
2.02 m |
2.28 m x 2.02 m |
https://www.realtor.ca/real-estate/27129865/174-burnhamthorpe-road-toronto-islington-city-centre-west









































