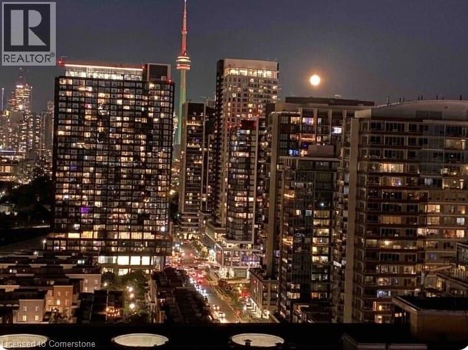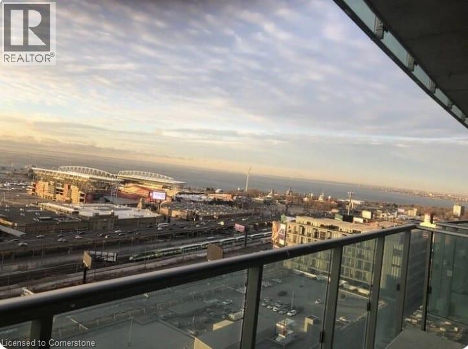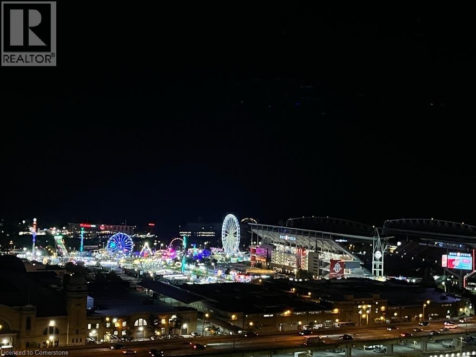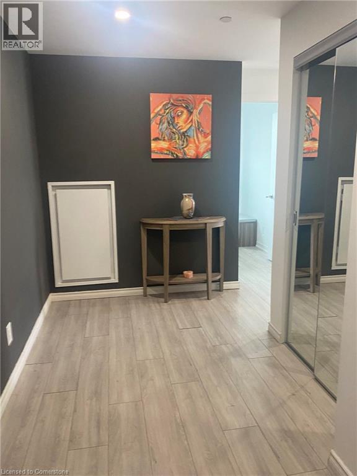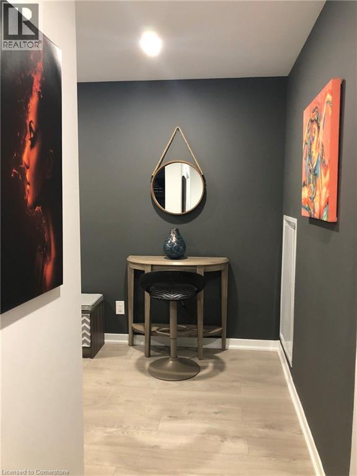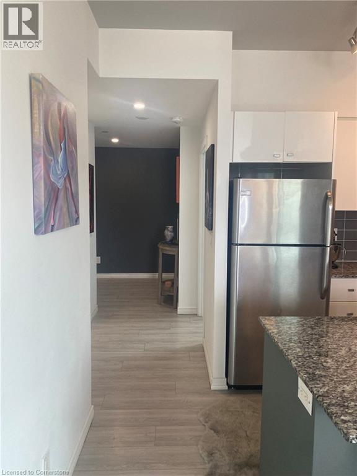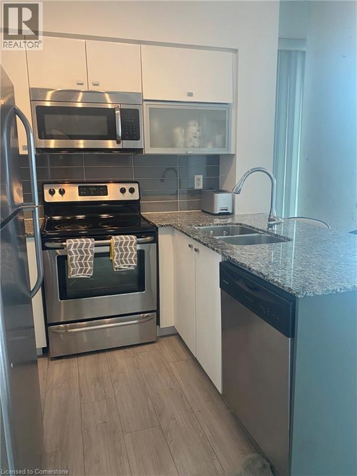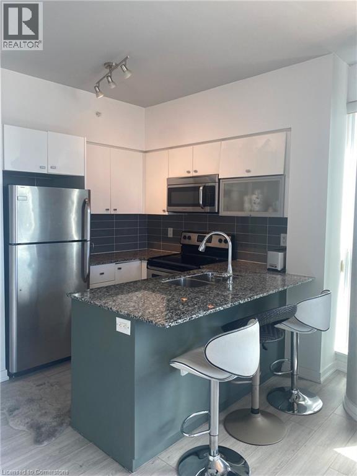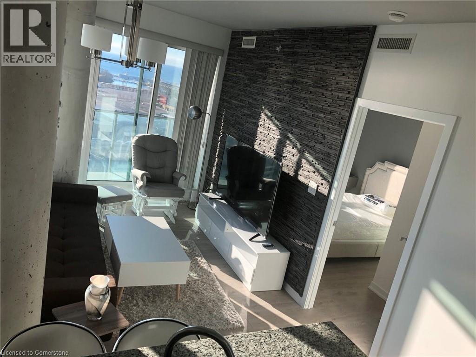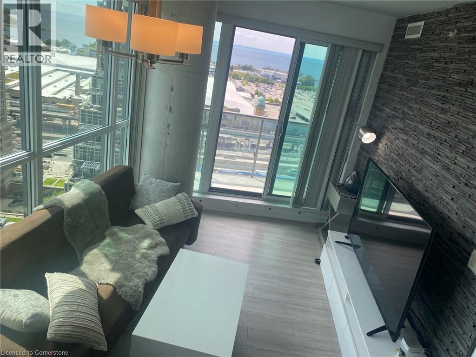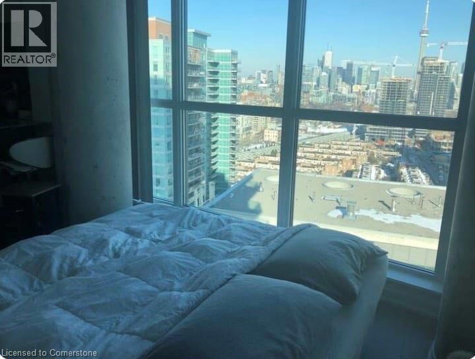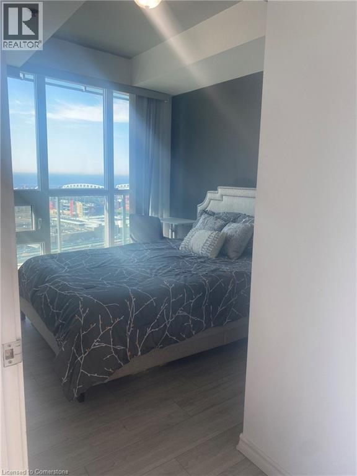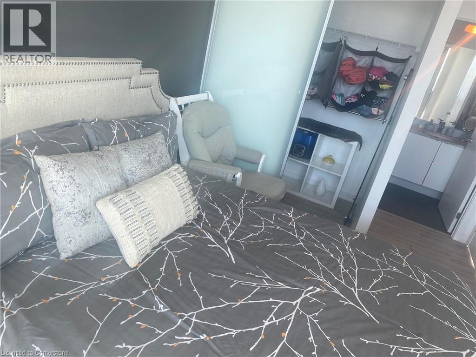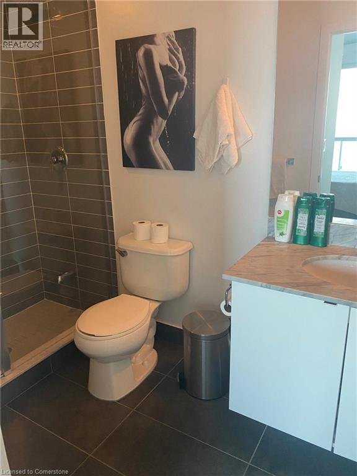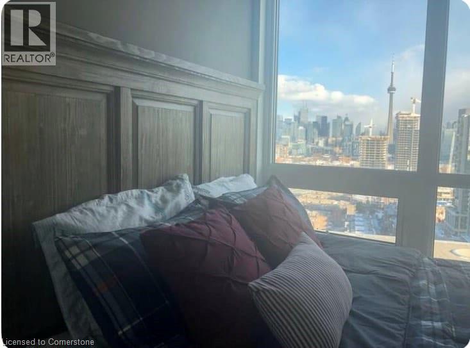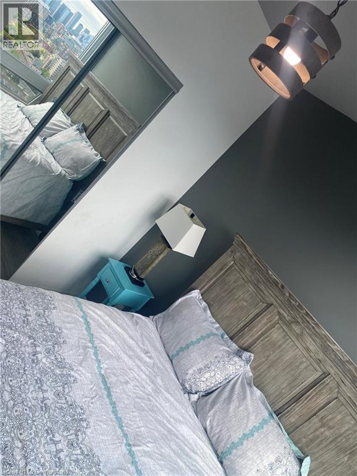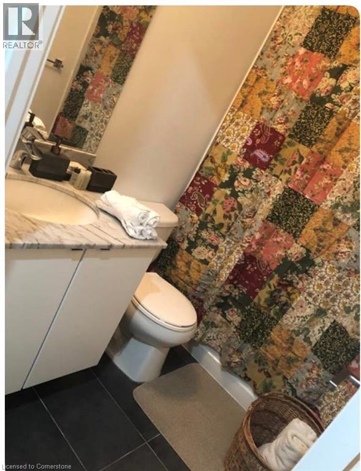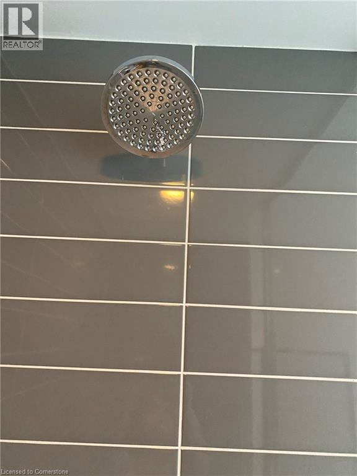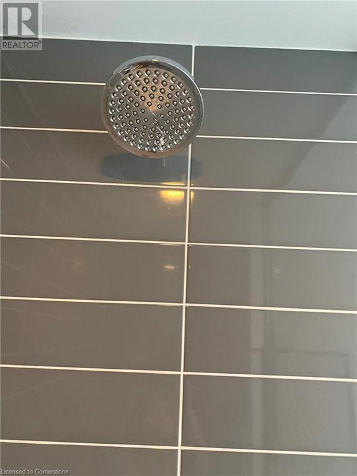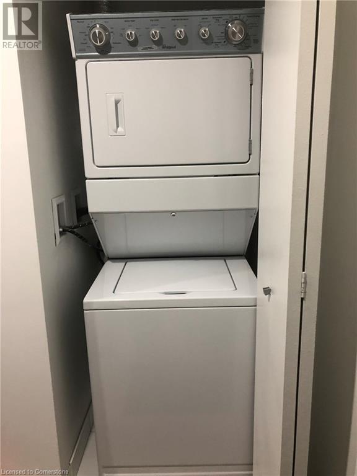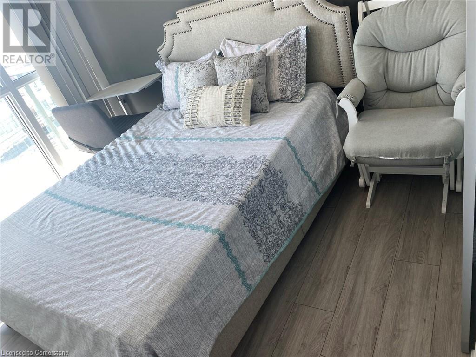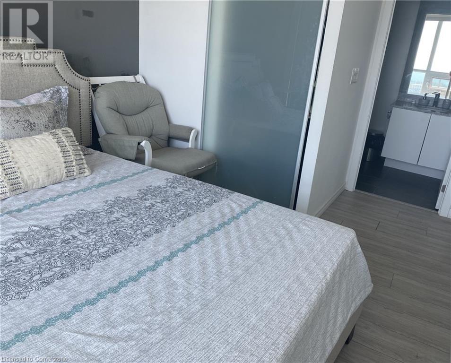150 East Liberty Street Unit# 2105 Toronto, Ontario M6K 3R5
$755,000Maintenance, Insurance, Water
$667 Monthly
Maintenance, Insurance, Water
$667 MonthlyWhether you're looking for a place to call home or a solid investment opportunity, this condo delivers. Owner-Occupied Southeast Corner Unit with Stunning Panoramic Views! Experience elevated living in this meticulously maintained corner suite, bathed in natural light and offering panoramic views of the Toronto skyline, the iconic CN Tower, and the serene waters of Lake Ontario. This southeast-facing unit is bathed in natural light through floor-to-ceiling windows and features high ceilings, smooth finishes, and upgraded flooring throughout.The open-concept kitchen, dining, and living area offers seamless flow and unobstructed views, with a walk-out to a spacious 112 sq. ft. balcony perfect for enjoying sunrises. Floor-to-ceiling windows and high ceilings for an airy space. Open-concept living with walk-out to balcony featuring south and east exposures. Functional layout with a dedicated den with a sliding door closet and in-suite laundry. Primary bedroom with spectacular lake and BMO Field views, walk-in closet, and ensuite bathroom. Second bedroom with striking CN Tower views & sliding door closet. Each bedroom fits a queen-sized bed comfortably. One additional 4-piece bathroom. Natural stone accent wall in the living area. Includes a large locker, 1 parking spot, and 1 bike storageUnbeatable location just steps from all essentials Metro and No Frills. Surrounded by trendy restaurants, bars & banks. Minutes to waterfront trails, TTC & Exhibition GO Station. *For Additional Property Details Click The Brochure Icon Below* (id:58085)
Property Details
| MLS® Number | 40716450 |
| Property Type | Single Family |
| Neigbourhood | Fort York-Liberty Village |
| Features | Balcony |
| Parking Space Total | 1 |
| Storage Type | Locker |
| View Type | Lake View |
Building
| Bathroom Total | 2 |
| Bedrooms Above Ground | 2 |
| Bedrooms Below Ground | 1 |
| Bedrooms Total | 3 |
| Amenities | Party Room |
| Appliances | Dishwasher, Freezer, Refrigerator, Microwave Built-in, Window Coverings, Garage Door Opener |
| Basement Type | None |
| Constructed Date | 2014 |
| Construction Style Attachment | Attached |
| Cooling Type | Central Air Conditioning |
| Foundation Type | Unknown |
| Heating Type | Forced Air |
| Stories Total | 1 |
| Size Interior | 745 Sqft |
| Type | Apartment |
| Utility Water | Municipal Water |
Parking
| Underground | |
| Visitor Parking |
Land
| Access Type | Road Access |
| Acreage | No |
| Sewer | Municipal Sewage System |
| Size Total Text | Unknown |
| Zoning Description | Ra |
Rooms
| Level | Type | Length | Width | Dimensions |
|---|---|---|---|---|
| Main Level | 4pc Bathroom | Measurements not available | ||
| Main Level | 3pc Bathroom | Measurements not available | ||
| Main Level | Dining Room | 14'9'' x 9'7'' | ||
| Main Level | Kitchen | 7'7'' x 7'3'' | ||
| Main Level | Den | 11'4'' x 6'4'' | ||
| Main Level | Living Room | 14'9'' x 9'7'' | ||
| Main Level | Bedroom | 9'9'' x 7'9'' | ||
| Main Level | Primary Bedroom | 10'3'' x 8'9'' |
https://www.realtor.ca/real-estate/28160983/150-east-liberty-street-unit-2105-toronto
Interested?
Contact us for more information
