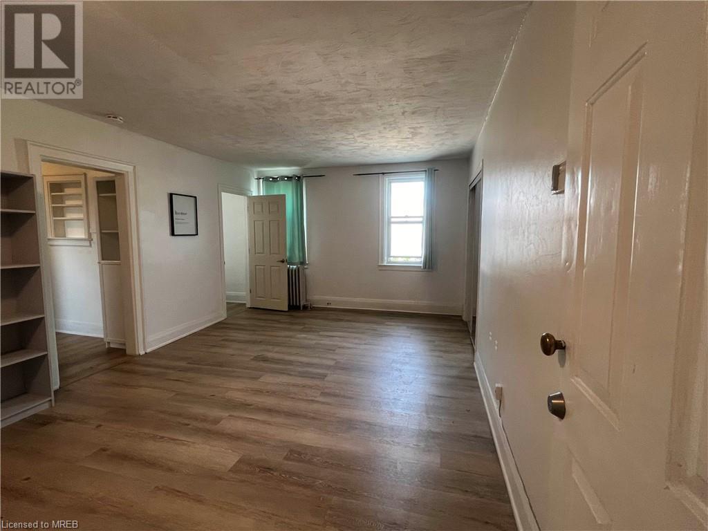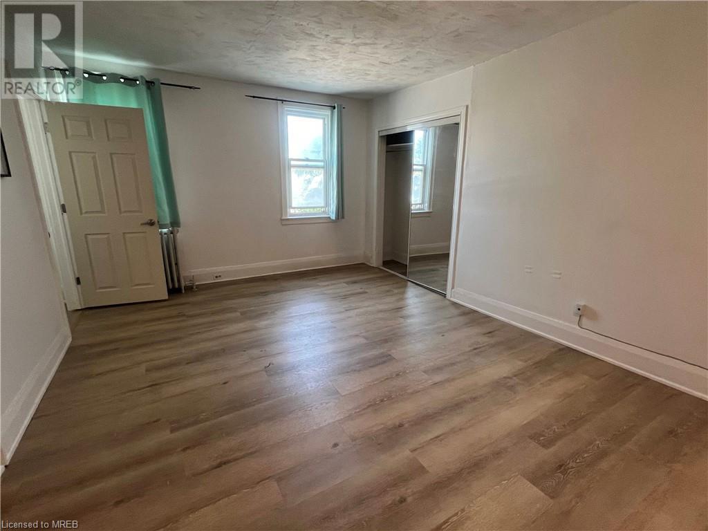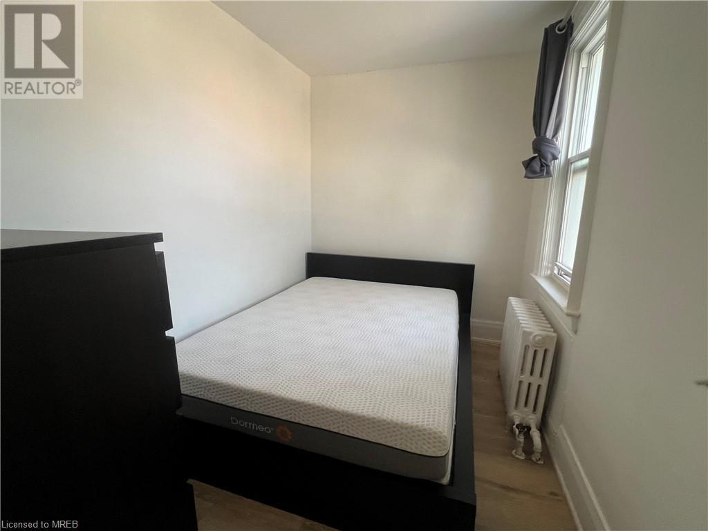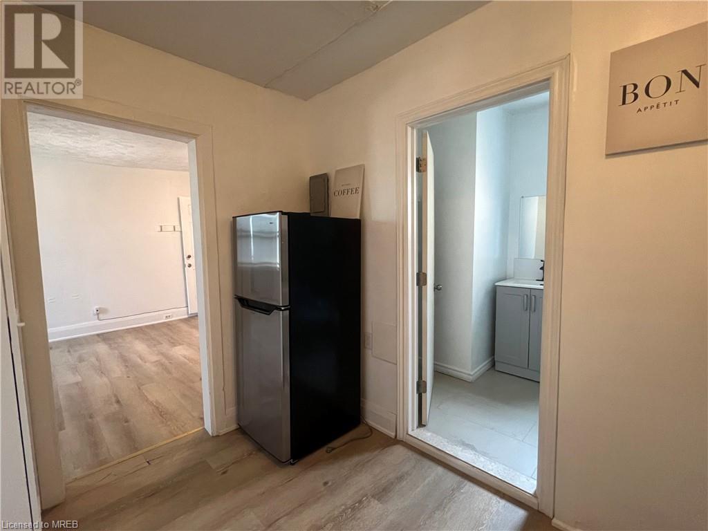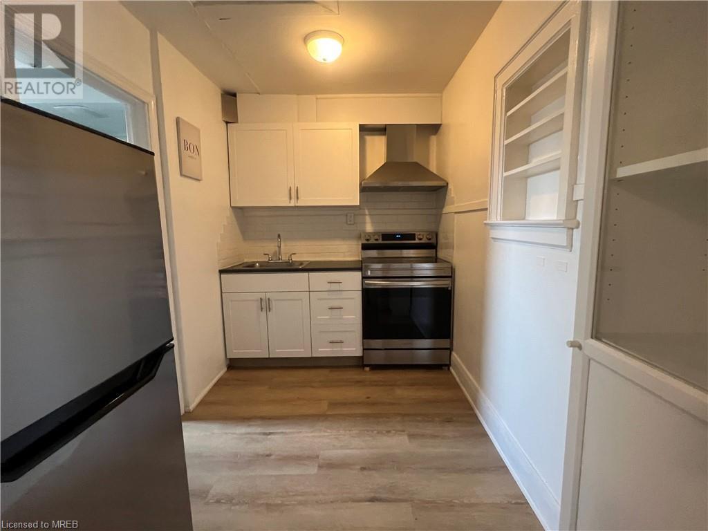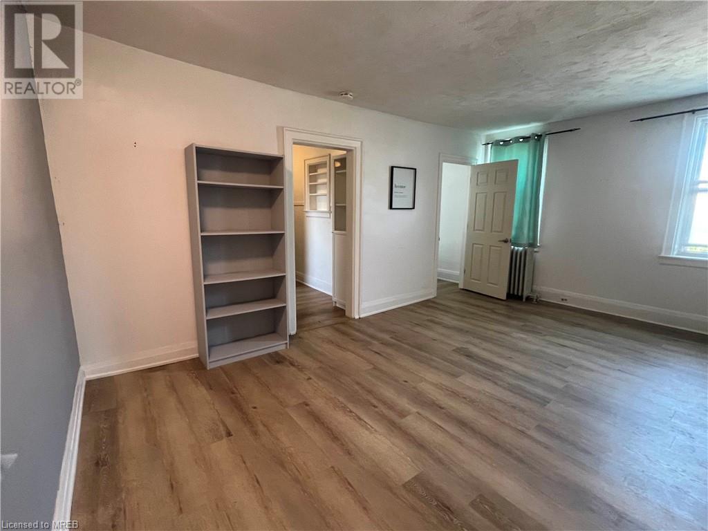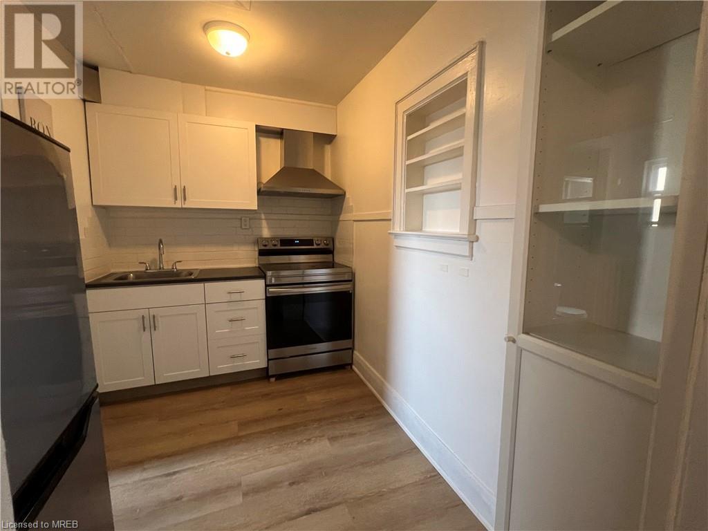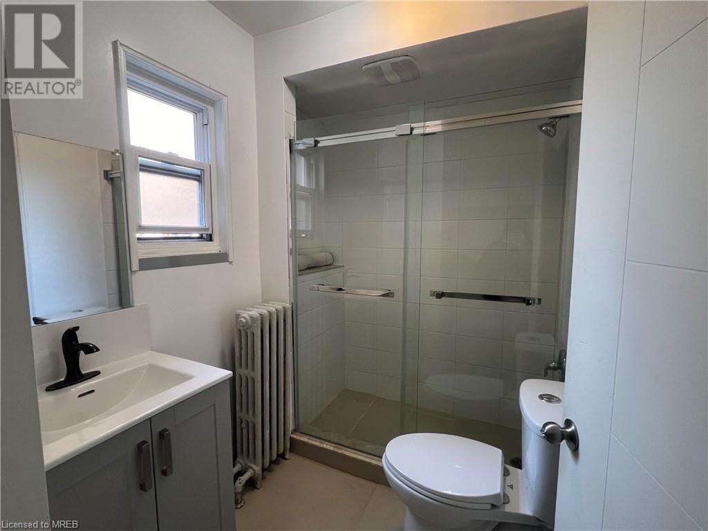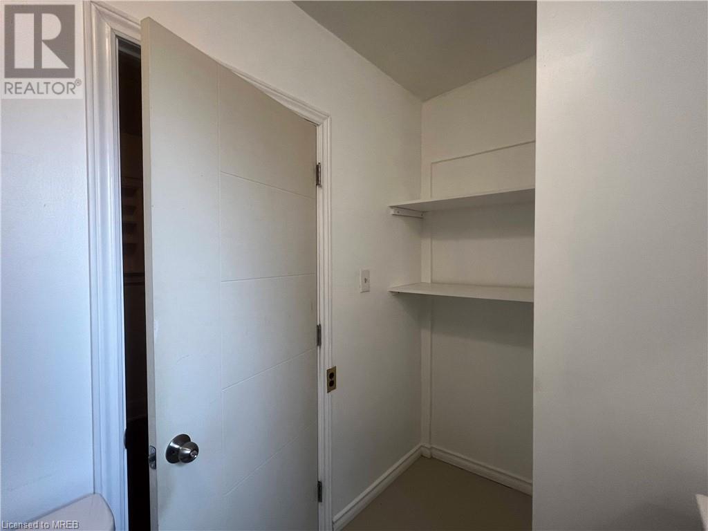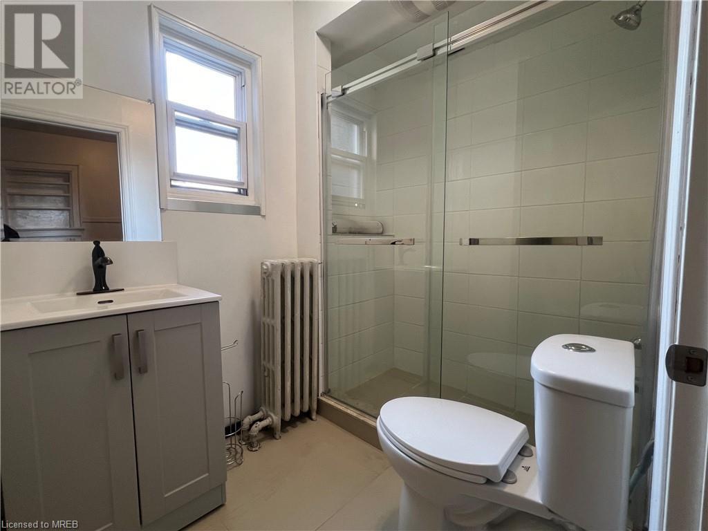1 Bedroom
1 Bathroom
549 sqft
3 Level
None
Radiant Heat
$2,200 Monthly
One-bedroom apartment nestled in the heart of Hillcrest Village, Toronto! Situated on the second floor of a multiplex building. This unit offers a thoughtfully designed living and dining combination space, ideal for a cozy and versatile setup. Bathroom 3-piece layout with a standing shower. No A/C, a portable A/C is recommended to keep the space cool during summer time. Coin-operated laundry machine in the basement. Available street parking only. This apartment is perfect for budget-conscious tenants who don't want to compromise on location. You'll be just steps away from everything. From vibrant shops and cafes to essential services. Enjoy the best of Toronto living with this well-located, practical, and affordable unit. Occupancy: Immediate (There are other units available) (id:58085)
Property Details
|
MLS® Number
|
40634505 |
|
Property Type
|
Single Family |
|
Amenities Near By
|
Hospital, Park, Public Transit, Schools |
|
Features
|
Laundry- Coin Operated |
Building
|
Bathroom Total
|
1 |
|
Bedrooms Above Ground
|
1 |
|
Bedrooms Total
|
1 |
|
Appliances
|
Refrigerator, Stove |
|
Architectural Style
|
3 Level |
|
Basement Type
|
None |
|
Construction Style Attachment
|
Attached |
|
Cooling Type
|
None |
|
Exterior Finish
|
Brick, Concrete |
|
Foundation Type
|
Brick |
|
Heating Fuel
|
Electric |
|
Heating Type
|
Radiant Heat |
|
Stories Total
|
3 |
|
Size Interior
|
549 Sqft |
|
Type
|
Apartment |
|
Utility Water
|
Municipal Water |
Land
|
Acreage
|
No |
|
Land Amenities
|
Hospital, Park, Public Transit, Schools |
|
Sewer
|
Municipal Sewage System |
|
Size Depth
|
100 Ft |
|
Size Frontage
|
56 Ft |
|
Size Total Text
|
Under 1/2 Acre |
|
Zoning Description
|
Res |
Rooms
| Level |
Type |
Length |
Width |
Dimensions |
|
Main Level |
3pc Bathroom |
|
|
6'5'' x 9'2'' |
|
Main Level |
Bedroom |
|
|
8'2'' x 9'8'' |
|
Main Level |
Kitchen |
|
|
9'8'' x 8'2'' |
|
Main Level |
Living Room |
|
|
13'9'' x 9'2'' |
https://www.realtor.ca/real-estate/27299407/102-greensides-avenue-w-unit-8-toronto
