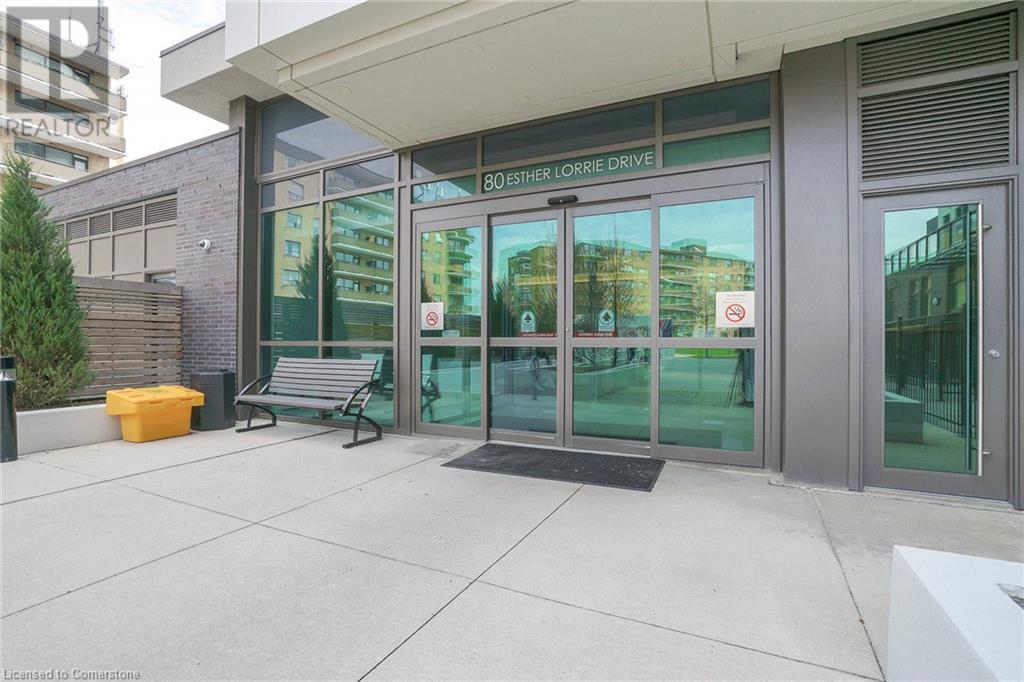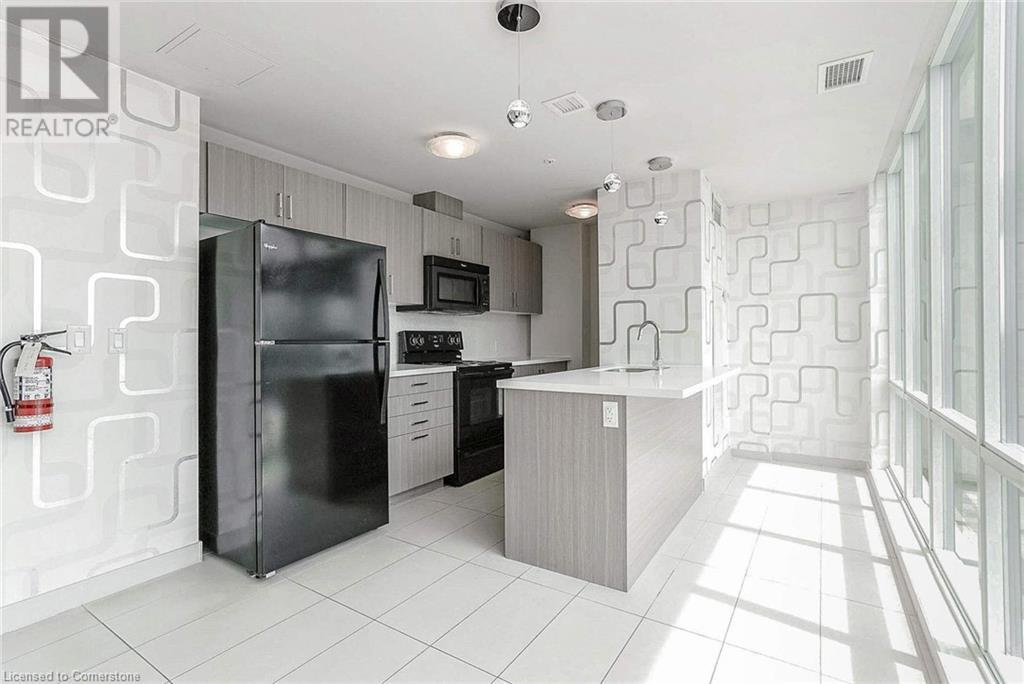80 Esther Lorrie Drive Unit# 403 Toronto, Ontario M9W 4T8
2 Bedroom
1 Bathroom
638 sqft
Indoor Pool
Central Air Conditioning
Forced Air
$2,300 Monthly
Insurance, Water
Beautifully maintained 1Bed + den condo featuring in-suite laundry. Enjoy amazing views from the rooftop, which includes BBQ equipped terrace and take advantage of the indoor swimming pool, gym, and 24/7 building security. Conveniently located near Etobicoke/William Osler Hospital, Humber College, with TTC at your doorstep. Includes one parking space and one locker. Tenant is responsible for hydro and cable. **No smoking & no pets** (id:58085)
Property Details
| MLS® Number | 40733843 |
| Property Type | Single Family |
| Neigbourhood | Etobicoke |
| Amenities Near By | Public Transit, Schools |
| Features | Ravine, Balcony, Paved Driveway, No Pet Home |
| Parking Space Total | 1 |
| Pool Type | Indoor Pool |
| Storage Type | Locker |
Building
| Bathroom Total | 1 |
| Bedrooms Above Ground | 1 |
| Bedrooms Below Ground | 1 |
| Bedrooms Total | 2 |
| Amenities | Party Room |
| Appliances | Dishwasher, Dryer, Microwave, Refrigerator, Washer, Gas Stove(s) |
| Basement Type | None |
| Construction Material | Concrete Block, Concrete Walls |
| Construction Style Attachment | Attached |
| Cooling Type | Central Air Conditioning |
| Exterior Finish | Brick, Concrete |
| Foundation Type | Poured Concrete |
| Heating Type | Forced Air |
| Stories Total | 1 |
| Size Interior | 638 Sqft |
| Type | Apartment |
| Utility Water | Municipal Water |
Parking
| Underground | |
| None |
Land
| Access Type | Highway Nearby |
| Acreage | No |
| Land Amenities | Public Transit, Schools |
| Sewer | Municipal Sewage System |
| Size Total Text | Under 1/2 Acre |
| Zoning Description | Ra |
Rooms
| Level | Type | Length | Width | Dimensions |
|---|---|---|---|---|
| Main Level | 4pc Bathroom | Measurements not available | ||
| Main Level | Den | 8'3'' x 7'7'' | ||
| Main Level | Primary Bedroom | 10'0'' x 9'9'' | ||
| Main Level | Living Room | 18'0'' x 10'3'' | ||
| Main Level | Kitchen | 9'1'' x 8'5'' |
https://www.realtor.ca/real-estate/28374141/80-esther-lorrie-drive-unit-403-toronto
Interested?
Contact us for more information

























